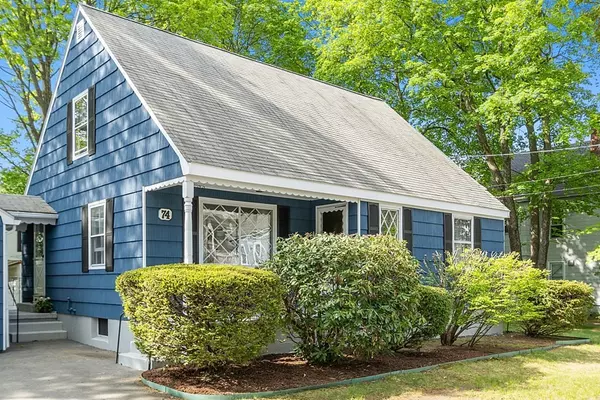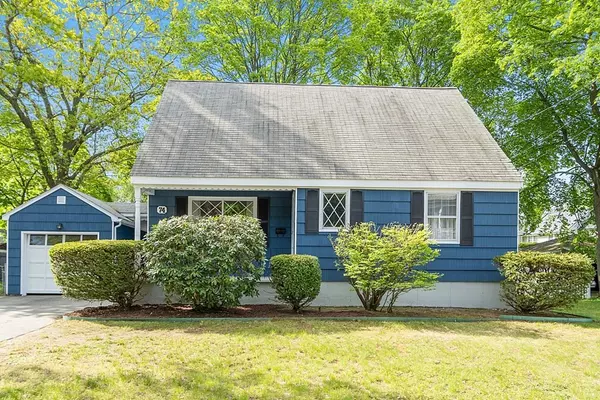For more information regarding the value of a property, please contact us for a free consultation.
74 Viola Street Lowell, MA 01851
Want to know what your home might be worth? Contact us for a FREE valuation!

Our team is ready to help you sell your home for the highest possible price ASAP
Key Details
Sold Price $505,000
Property Type Single Family Home
Sub Type Single Family Residence
Listing Status Sold
Purchase Type For Sale
Square Footage 1,520 sqft
Price per Sqft $332
Subdivision Highlands
MLS Listing ID 73111219
Sold Date 06/15/23
Style Cape
Bedrooms 3
Full Baths 1
HOA Y/N false
Year Built 1955
Annual Tax Amount $4,671
Tax Year 2022
Lot Size 9,583 Sqft
Acres 0.22
Property Description
CHARMING THREE BEDROOM ONE BATH CAPE IN DESIRABLE LOWELL UPPER HIGHLANDS. This home has tremendous curb appeal! Very large city lot with spacious front and lovely rear yards that can become your urban oasis. Detached one car garage. Newly painted exterior. All plumbing redone with new fixtures, New carpeting on the second floor. Hardwood floors throughout the first level. Several arched doorways lend to the home's special character and architectural interest. Be greeted by a light filled entry with its unique diamond paned window. This special feature continues into the large living room with a diamond paned picture window. A family room, bedroom, that can also be used as a dining room, kitchen and bath complete the first floor. The second floor offers two large bedrooms with ample closet space and easy attic access. Very desirable location minutes to highway, shopping, and restaurants. Do not miss out on this special property that is ready to welcome you home.
Location
State MA
County Middlesex
Area Highlands
Zoning TTF
Direction Rt 3 or I 495 to Chelmsford St Rt 110 to Viola St
Rooms
Family Room Closet, Flooring - Hardwood, Archway
Basement Full, Bulkhead, Concrete, Unfinished
Primary Bedroom Level Second
Kitchen Flooring - Vinyl, Dining Area, Exterior Access, Lighting - Overhead
Interior
Heating Baseboard, Oil
Cooling Window Unit(s)
Flooring Vinyl, Carpet, Hardwood
Appliance Range, Dishwasher, Disposal, Microwave, Refrigerator, Washer, Dryer, Oil Water Heater, Utility Connections for Electric Range, Utility Connections for Electric Dryer
Laundry Electric Dryer Hookup, Washer Hookup, In Basement
Exterior
Exterior Feature Rain Gutters, Stone Wall
Garage Spaces 1.0
Fence Fenced
Community Features Public Transportation, Shopping, Walk/Jog Trails, Golf, Medical Facility, Laundromat, Highway Access, House of Worship, Private School, Public School
Utilities Available for Electric Range, for Electric Dryer, Washer Hookup
Waterfront false
Roof Type Asphalt/Composition Shingles
Total Parking Spaces 4
Garage Yes
Building
Lot Description Level
Foundation Concrete Perimeter
Sewer Public Sewer
Water Public
Schools
Elementary Schools Abraham Lincoln
Middle Schools Bf Butler
High Schools Lowell High
Others
Senior Community false
Read Less
Bought with Find Your Village Real Estate Team • Keller Williams Realty Boston Northwest
GET MORE INFORMATION





