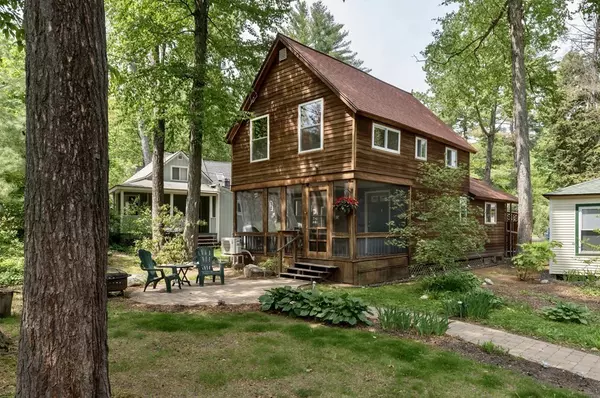For more information regarding the value of a property, please contact us for a free consultation.
29 Laurel Park #29 Northampton, MA 01060
Want to know what your home might be worth? Contact us for a FREE valuation!

Our team is ready to help you sell your home for the highest possible price ASAP
Key Details
Sold Price $350,000
Property Type Condo
Sub Type Condominium
Listing Status Sold
Purchase Type For Sale
Square Footage 1,033 sqft
Price per Sqft $338
MLS Listing ID 73111956
Sold Date 06/20/23
Bedrooms 2
Full Baths 1
HOA Fees $180/mo
HOA Y/N true
Year Built 1900
Annual Tax Amount $3,193
Tax Year 2022
Property Sub-Type Condominium
Property Description
Offers due Mon, 5/22 at 5pm.There are so many great improvements to this Laurel Park charmer, originally called the "Roseglade" cottage. Completely rebuilt in 1999, the most recent improvements include a new roof, mini splits for heating and cooling and an on-demand propane hot water heater. With over 1000 sq. ft. of living space (not including the spacious screened porch), there is a cozy living room with wood stove,updated kitchen with Corian countertops, new refrigerator and a dining area with multiple windows and built- ins. The full bath is downstairs and abuts the laundry room/mudroom/pantry. Upstairs are 2 bedrooms, both with extra spaces currently used as a dressing room and a large closet. This is efficient living at its best in the historic community of Laurel Park where residents can enjoy music nights, potluck dinners, coffee hours, a community garden, lending library and more. Showings can begin right away or come see it at the open house, Friday 4-5:30 or Sat.12-2pm.
Location
State MA
County Hampshire
Zoning RR
Direction Laurel Park is off of Rte 5&10 near the Hatfield line.
Rooms
Basement N
Primary Bedroom Level Second
Dining Room Closet, Closet/Cabinets - Custom Built, Flooring - Wood, Open Floorplan, Recessed Lighting
Kitchen Flooring - Vinyl, Countertops - Stone/Granite/Solid, Lighting - Pendant
Interior
Heating Electric Baseboard, Natural Gas, Wall Furnace, Ductless
Cooling Ductless
Flooring Wood, Vinyl
Fireplaces Number 1
Fireplaces Type Living Room
Appliance Range, Refrigerator, Washer, Dryer, Propane Water Heater, Utility Connections for Gas Range
Laundry Laundry Closet, Flooring - Vinyl, Pantry, Electric Dryer Hookup, Recessed Lighting, First Floor, In Unit
Exterior
Exterior Feature Garden
Community Features Public Transportation, Shopping, Pool, Tennis Court(s), Park, Walk/Jog Trails, Stable(s), Golf, Medical Facility, Laundromat, Bike Path, Conservation Area, Highway Access, House of Worship, Marina, Private School, Public School, T-Station, University
Utilities Available for Gas Range
Roof Type Shingle
Total Parking Spaces 2
Garage No
Building
Story 2
Sewer Private Sewer
Water Public
Schools
Elementary Schools Bridge
Middle Schools Jfk
High Schools N'Ton High
Others
Pets Allowed Yes
Senior Community false
Read Less
Bought with Julie Starr • Maple and Main Realty, LLC
GET MORE INFORMATION





