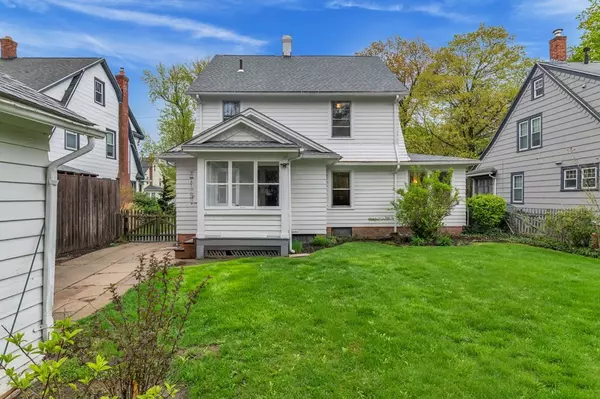For more information regarding the value of a property, please contact us for a free consultation.
108 Manchester Ter Springfield, MA 01108
Want to know what your home might be worth? Contact us for a FREE valuation!

Our team is ready to help you sell your home for the highest possible price ASAP
Key Details
Sold Price $305,000
Property Type Single Family Home
Sub Type Single Family Residence
Listing Status Sold
Purchase Type For Sale
Square Footage 1,969 sqft
Price per Sqft $154
MLS Listing ID 73106000
Sold Date 06/23/23
Style Colonial
Bedrooms 4
Full Baths 1
Half Baths 1
HOA Y/N false
Year Built 1927
Annual Tax Amount $4,087
Tax Year 2023
Lot Size 4,791 Sqft
Acres 0.11
Property Description
Welcome to 108 Manchester Terrace, a charming and well maintained home. This lovely house features a spacious living room with a cozy fireplace, plenty of natural light and hardwood floors throughout. There is an elegant formal dining room, with a built in hutch, which is ready to host your next dinner party and a large eat in kitchen with granite countertops. Rounding out your first floor is a home office or den for a quiet and private work space plus a bright and airy sunroom to enjoy your morning coffee or an afternoon book. Head on upstairs to three spacious bedrooms all with hardwood floors and ample closet space plus a full bath. Still need more space? There is a third level with an additional bedroom, sitting room and extra storage.As per Owner New Roof 2019.Subject to seller finding suitable housing.
Location
State MA
County Hampden
Zoning R1
Direction Dickinson ST to Belmont Ave to Manchester Terr
Rooms
Basement Full
Primary Bedroom Level Second
Dining Room Closet/Cabinets - Custom Built, Flooring - Hardwood, French Doors
Kitchen Flooring - Hardwood, Countertops - Stone/Granite/Solid, Countertops - Upgraded, Stainless Steel Appliances, Gas Stove
Interior
Interior Features Sun Room, Office
Heating Steam, Natural Gas
Cooling Window Unit(s)
Flooring Tile, Hardwood, Flooring - Hardwood
Fireplaces Number 1
Fireplaces Type Living Room
Appliance Range, Microwave, Refrigerator, Electric Water Heater, Utility Connections for Gas Range, Utility Connections for Gas Oven, Utility Connections for Electric Dryer
Laundry In Basement, Washer Hookup
Exterior
Garage Spaces 1.0
Community Features Public Transportation, Shopping, Park, Golf, Medical Facility, House of Worship, Public School
Utilities Available for Gas Range, for Gas Oven, for Electric Dryer, Washer Hookup
Roof Type Shingle
Total Parking Spaces 4
Garage Yes
Building
Lot Description Cleared, Level
Foundation Block
Sewer Public Sewer
Water Public
Others
Senior Community false
Read Less
Bought with Gabrielle Aguiar • eXp Realty
GET MORE INFORMATION





