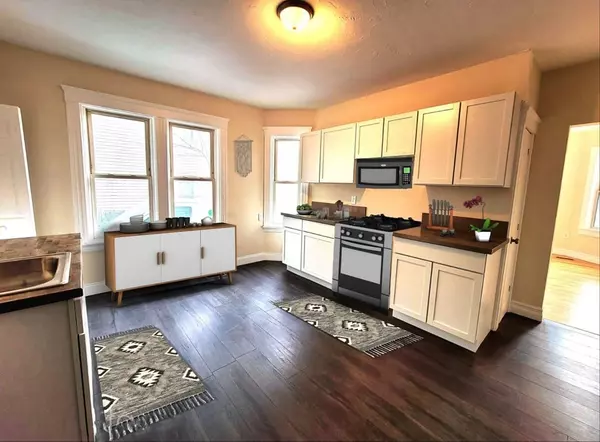For more information regarding the value of a property, please contact us for a free consultation.
6 Moen St Worcester, MA 01605
Want to know what your home might be worth? Contact us for a FREE valuation!

Our team is ready to help you sell your home for the highest possible price ASAP
Key Details
Sold Price $685,000
Property Type Multi-Family
Sub Type 3 Family
Listing Status Sold
Purchase Type For Sale
Square Footage 3,200 sqft
Price per Sqft $214
MLS Listing ID 73096230
Sold Date 06/27/23
Bedrooms 9
Full Baths 3
Year Built 1905
Annual Tax Amount $5,828
Tax Year 2023
Lot Size 4,791 Sqft
Acres 0.11
Property Sub-Type 3 Family
Property Description
ATTENTION investors and homebuyers!! AMAZING, COMPLETELY RENOVATED 3 FAMILY HOME! MOVE IN READY! All units are vacant with 3 bedrooms on each floor! A newly updated kitchen with granite countertops, new cabinets, pantry for extra space, and a porch to enjoy the sunset. Finished brand new floors throughout, filled with windows to allow plenty of natural light inside. Units have separate utilities. Fresh paint & more. Fenced yard, perfect for entertainment with off street parking. Conveniently located to groceries, shops, restaurants, and routes. Don't miss out this great opportunity! Rents are estimate. Some virtual stages. New appliances will be installed before closing. OPEN HOUSE CANCELED. Offer deadline, highest and best, Sunday April 9 at 6pm.
Location
State MA
County Worcester
Zoning RG-5
Direction LINCOLN, CRESCENT, MOEN
Rooms
Basement Full, Interior Entry
Interior
Interior Features Pantry, Bathroom With Tub, Living Room, Kitchen, Unit 1(Pantry, Storage, Upgraded Cabinets, Upgraded Countertops, Bathroom With Tub), Unit 2(Pantry, Storage, Upgraded Cabinets, Upgraded Countertops, Bathroom With Tub), Unit 3(Pantry, Storage, Upgraded Cabinets, Upgraded Countertops, Bathroom With Tub), Unit 1 Rooms(Living Room, Kitchen), Unit 2 Rooms(Living Room, Kitchen), Unit 3 Rooms(Living Room, Kitchen)
Flooring Wood, Tile, Laminate
Appliance Range, Dishwasher, Microwave, Refrigerator, Unit 1(Range, Dishwasher, Microwave, Refrigerator), Unit 2(Range, Dishwasher, Microwave, Refrigerator), Unit 3(Range, Dishwasher, Microwave, Refrigerator), Tank Water Heater
Exterior
Exterior Feature Unit 1 Balcony/Deck, Unit 2 Balcony/Deck, Unit 3 Balcony/Deck
Community Features Public Transportation, Shopping, Park, Walk/Jog Trails, Medical Facility, Laundromat, Highway Access, House of Worship, Private School, Public School, T-Station, University, Sidewalks
Waterfront Description Beach Front, Lake/Pond, Beach Ownership(Public)
Roof Type Shingle
Total Parking Spaces 4
Garage No
Building
Story 6
Foundation Stone
Sewer Public Sewer
Water Public
Others
Senior Community false
Read Less
Bought with Luxan Zayas • RE/MAX Diverse




