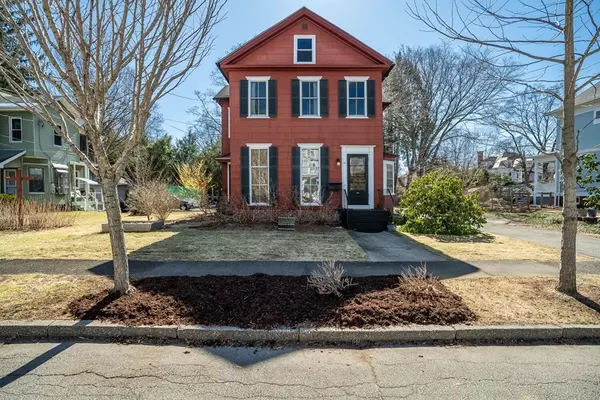For more information regarding the value of a property, please contact us for a free consultation.
40 Washington Avenue Northampton, MA 01060
Want to know what your home might be worth? Contact us for a FREE valuation!

Our team is ready to help you sell your home for the highest possible price ASAP
Key Details
Sold Price $730,000
Property Type Single Family Home
Sub Type Single Family Residence
Listing Status Sold
Purchase Type For Sale
Square Footage 2,512 sqft
Price per Sqft $290
MLS Listing ID 73094877
Sold Date 06/29/23
Style Greek Revival
Bedrooms 4
Full Baths 2
HOA Y/N false
Year Built 1900
Annual Tax Amount $10,059
Tax Year 2023
Lot Size 0.260 Acres
Acres 0.26
Property Sub-Type Single Family Residence
Property Description
Located on one of Northampton's beloved streets just around the corner from Smith College and a short walk to downtown, you'll be happy to discover this grand home w/ high ceilings, tall windows & stunning natural light! You'll be delighted when you enter by the classic foyer with a curved staircase. The formal living room features floor to ceiling windows and leads to a cozy family room with a wood stove. A 1st floor bedroom w/ a classic bay window lends itself to single level living. The formal dining room has stunning hardwood floors & leads to the kitchen w/ 2 pantries and a mudroom leading to a deck overlooking the yard. Upstairs are 3 more bedrooms, all w/ HW floors, plus a dedicated laundry room & workout space. Work from home? The bonus home office on the 2nd floor can also be accessed via a separate exterior staircase. A newer natural gas heating system w/ central air (2014), a walk-up attic, & a 2 car garage are just a few of the bonuses you'll find. Open house Friday 4:30-6.
Location
State MA
County Hampshire
Zoning URB
Direction GPS Friendly. Elm Street to Washington Avenue, house is 0.1 miles on the left.
Rooms
Family Room Wood / Coal / Pellet Stove, Flooring - Hardwood, Exterior Access, Crown Molding
Basement Full, Interior Entry, Bulkhead, Sump Pump, Concrete, Unfinished
Primary Bedroom Level Second
Dining Room Closet/Cabinets - Custom Built, Flooring - Hardwood, Lighting - Pendant, Crown Molding
Kitchen Pantry, Exterior Access, Stainless Steel Appliances, Gas Stove, Lighting - Overhead
Interior
Interior Features Lighting - Overhead, Lighting - Pendant, Lighting - Sconce, Mud Room, Exercise Room, Home Office, Internet Available - Broadband
Heating Central, Forced Air, Natural Gas, Wood Stove
Cooling Central Air
Flooring Tile, Vinyl, Carpet, Hardwood, Other, Flooring - Wall to Wall Carpet
Fireplaces Number 1
Fireplaces Type Living Room
Appliance Range, Dishwasher, Disposal, Refrigerator, Washer, Dryer, Range Hood, Gas Water Heater, Tank Water Heater, Plumbed For Ice Maker, Utility Connections for Gas Range, Utility Connections for Electric Dryer
Laundry Electric Dryer Hookup, Washer Hookup, Lighting - Overhead, Second Floor
Exterior
Exterior Feature Rain Gutters, Garden
Garage Spaces 2.0
Community Features Public Transportation, Shopping, Pool, Tennis Court(s), Park, Walk/Jog Trails, Stable(s), Golf, Medical Facility, Laundromat, Bike Path, Conservation Area, Highway Access, House of Worship, Marina, Private School, Public School, University, Sidewalks
Utilities Available for Gas Range, for Electric Dryer, Washer Hookup, Icemaker Connection
Roof Type Shingle
Total Parking Spaces 6
Garage Yes
Building
Lot Description Cleared, Level
Foundation Stone, Irregular
Sewer Public Sewer
Water Public
Architectural Style Greek Revival
Schools
Elementary Schools Jackson Street
Middle Schools Jfk Middle
High Schools N'Ton High
Others
Senior Community false
Read Less
Bought with Micki L. Sanderson • Delap Real Estate LLC
GET MORE INFORMATION





