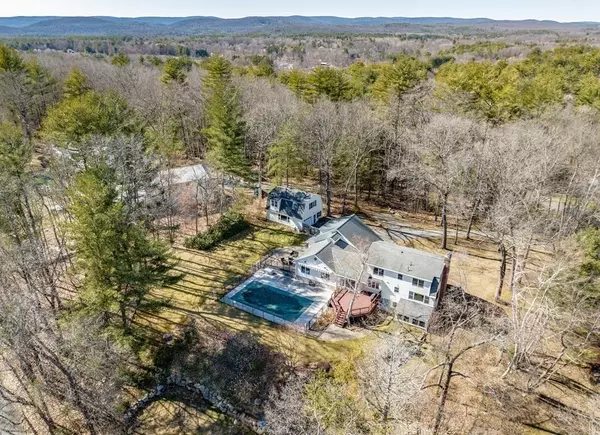For more information regarding the value of a property, please contact us for a free consultation.
66 Whittier St Northampton, MA 01062
Want to know what your home might be worth? Contact us for a FREE valuation!

Our team is ready to help you sell your home for the highest possible price ASAP
Key Details
Sold Price $985,900
Property Type Single Family Home
Sub Type Single Family Residence
Listing Status Sold
Purchase Type For Sale
Square Footage 4,263 sqft
Price per Sqft $231
MLS Listing ID 73094885
Sold Date 06/29/23
Style Colonial, Gambrel /Dutch
Bedrooms 6
Full Baths 4
Half Baths 2
HOA Y/N false
Year Built 1980
Annual Tax Amount $10,766
Tax Year 2022
Lot Size 1.370 Acres
Acres 1.37
Property Sub-Type Single Family Residence
Property Description
Expect to be impressed with this 5 bedroom, 3 full bath, 2 half bath, Dutch Colonial Gambrel set on 1.37 acre lot located on cul-de-sac street with incredible scenic views of Mt.Tom! This home has so much to offer & features an oversized 2 car attached garage, 2 master bedroom suite's, updated granite kitchen w/island, kitchen appliances & washer/dryer to remain,1st floor bedroom, living room w/brick fireplace, fenced rear yard, 18x36 In-ground pool, irrigation system, central vac, security system, generator hookup (portable generator included), invisible dog fence, many replacement windows, Buderus Boiler, partially finished basemt, front porch, enclosed 3 season sun porch off lower level, deck, paver patio, patio awning and so much more! The out building/barn has a 2 car tandem garage with an additional 720 sf of living space on upper level w/1 bedroom/office, full bath & living room/kitchenette-electric heat. 2 septic systems! Deferred showings until Fri 4/7/23.
Location
State MA
County Hampshire
Area Florence
Zoning SR
Direction Park Hill Rd to Whittier St.
Rooms
Family Room Ceiling Fan(s), Flooring - Wall to Wall Carpet, French Doors, Exterior Access
Basement Full, Partially Finished, Bulkhead
Primary Bedroom Level Second
Dining Room Flooring - Hardwood, Deck - Exterior, Exterior Access, Slider
Kitchen Flooring - Hardwood, Pantry, Countertops - Stone/Granite/Solid, Kitchen Island, Recessed Lighting, Remodeled, Sunken, Wine Chiller
Interior
Interior Features Closet, Bathroom - Full, Bathroom - With Tub & Shower, Mud Room, Bedroom, Bathroom, Game Room, Central Vacuum
Heating Baseboard, Oil, Electric
Cooling Window Unit(s), Wall Unit(s)
Flooring Wood, Tile, Carpet, Flooring - Stone/Ceramic Tile, Flooring - Wall to Wall Carpet, Flooring - Vinyl
Fireplaces Number 1
Fireplaces Type Living Room
Appliance Oven, Dishwasher, Trash Compactor, Microwave, Countertop Range, Refrigerator, Freezer, Washer, Dryer, Wine Refrigerator, Range Hood, Other, Electric Water Heater, Water Heater
Laundry In Basement
Exterior
Exterior Feature Rain Gutters, Sprinkler System
Garage Spaces 4.0
Fence Fenced, Invisible
Pool In Ground
Community Features Public Transportation, Shopping, Park, Walk/Jog Trails, Medical Facility
Utilities Available Generator Connection
View Y/N Yes
View Scenic View(s)
Roof Type Asphalt/Composition Shingles
Total Parking Spaces 14
Garage Yes
Private Pool true
Building
Lot Description Cul-De-Sac, Wooded
Foundation Concrete Perimeter
Sewer Private Sewer
Water Public
Architectural Style Colonial, Gambrel /Dutch
Schools
Elementary Schools Bridge Street
Others
Senior Community false
Read Less
Bought with Julie B. Held • Maple and Main Realty, LLC
GET MORE INFORMATION





