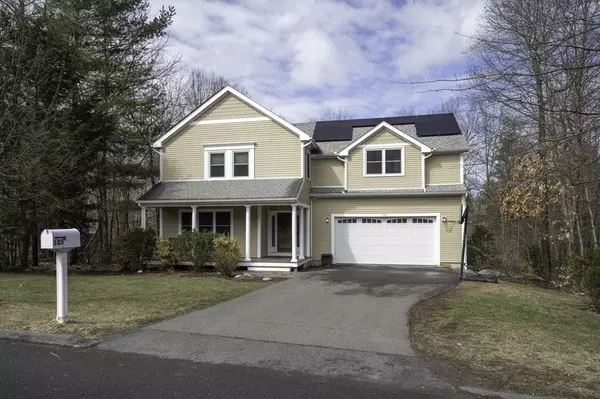For more information regarding the value of a property, please contact us for a free consultation.
105 Emerson Way Northampton, MA 01062
Want to know what your home might be worth? Contact us for a FREE valuation!

Our team is ready to help you sell your home for the highest possible price ASAP
Key Details
Sold Price $812,000
Property Type Single Family Home
Sub Type Single Family Residence
Listing Status Sold
Purchase Type For Sale
Square Footage 2,920 sqft
Price per Sqft $278
MLS Listing ID 73092435
Sold Date 07/03/23
Style Contemporary
Bedrooms 6
Full Baths 3
Half Baths 1
HOA Fees $116/ann
HOA Y/N true
Year Built 2012
Annual Tax Amount $9,662
Tax Year 2022
Lot Size 0.330 Acres
Acres 0.33
Property Sub-Type Single Family Residence
Property Description
One of the first Emerson Way homes to be built! This beautiful, spacious, 6 bedroom, 3.5 bath, energy efficient home ticks all the boxes. Beautiful craftsmanship, energy efficient construction, cook's kitchen, luxurious main bedroom suite w/large walk-in closet, composite deck overlooking spacious yard w/hot tub, solar electricity, and spacious two car garage w/EV charger. Walkout basement has been converted into a cozy in-law suite, w/den, craft room/workshop, and additional storage. House sits on a 0.33 acre lot at a prime location, surrounded on three sides by maturing trees. Yard has an electric fence for pets. Enjoy afternoons reading on the front porch or grilling on back deck. End your evenings star gazing from the hot tub. This peaceful home offers a getaway from the more heavily trafficked areas, yet is conveniently located close to both Northampton and Easthampton center. True GLA approx 3700 sf. First showings at open houses Friday, 3/31 4:00- 5:30 and Saturday, 4/1 11-1
Location
State MA
County Hampshire
Zoning SR
Direction Emerson Way is off of Burt's Pit Road
Rooms
Family Room Closet, Flooring - Wall to Wall Carpet, Cable Hookup
Basement Full, Finished, Walk-Out Access, Interior Entry
Primary Bedroom Level Second
Dining Room Flooring - Hardwood
Kitchen Flooring - Hardwood, Pantry, Countertops - Stone/Granite/Solid, Kitchen Island, Cabinets - Upgraded, Open Floorplan, Lighting - Overhead
Interior
Interior Features Bathroom - Full, Closet, Bathroom, Bedroom, Finish - Sheetrock, Internet Available - Broadband, Internet Available - DSL
Heating Forced Air, Heat Pump, Natural Gas, Electric, Ductless
Cooling Central Air, Ductless
Flooring Tile, Carpet, Hardwood, Flooring - Stone/Ceramic Tile, Flooring - Wall to Wall Carpet
Appliance Range, Dishwasher, Disposal, Microwave, Refrigerator, Washer, Dryer, Range Hood, Gas Water Heater, Utility Connections for Gas Range, Utility Connections for Gas Oven, Utility Connections for Electric Dryer
Laundry Second Floor, Washer Hookup
Exterior
Exterior Feature Rain Gutters, Professional Landscaping
Garage Spaces 2.0
Fence Invisible
Community Features Public Transportation, Shopping, Walk/Jog Trails, Public School
Utilities Available for Gas Range, for Gas Oven, for Electric Dryer, Washer Hookup
Roof Type Shingle
Total Parking Spaces 4
Garage Yes
Building
Lot Description Corner Lot, Wooded, Cleared, Level, Sloped
Foundation Concrete Perimeter
Sewer Public Sewer
Water Public
Architectural Style Contemporary
Schools
Elementary Schools Ryan Road
Middle Schools Jfk
High Schools Nhs
Others
Senior Community false
Read Less
Bought with Kim Raczka • 5 College REALTORS® Northampton
GET MORE INFORMATION





