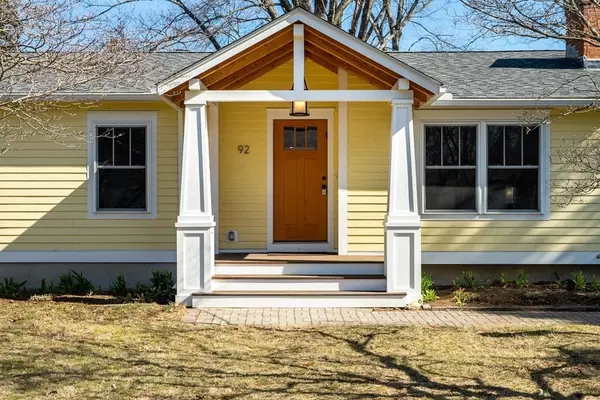For more information regarding the value of a property, please contact us for a free consultation.
92 Blackberry Lane Northampton, MA 01060
Want to know what your home might be worth? Contact us for a FREE valuation!

Our team is ready to help you sell your home for the highest possible price ASAP
Key Details
Sold Price $650,000
Property Type Single Family Home
Sub Type Single Family Residence
Listing Status Sold
Purchase Type For Sale
Square Footage 1,312 sqft
Price per Sqft $495
MLS Listing ID 73094356
Sold Date 07/05/23
Style Ranch
Bedrooms 3
Full Baths 2
HOA Y/N false
Year Built 1966
Annual Tax Amount $7,213
Tax Year 2023
Lot Size 0.290 Acres
Acres 0.29
Property Sub-Type Single Family Residence
Property Description
This house has it all, including a STELLAR location on a delightful street just steps from Jackson Street School & the Norwottuck bike path. This 3 bedroom, 2 bath ranch has been thoughtfully updated and improved, most notably, in 2019 when the sunroom & charming front porch were added, along w/ all new windows, doors, roof, siding, 16X16 deck & egress window in the full, dry basement. When you enter via the impressive front porch, you'll be greeted by a classic fireplace surrounded w/ stunning cherry built-ins and gleaming hardwood floors, which continue throughout. The kitchen was renovated in 2011 with custom maple cabinets, under cabinet lighting, granite counters, and SS appliances. Natural light streams in the oversized windows in the sunroom, which leads to the deck & fenced in backyard. 2 remodeled baths in 2022, one w/ walk-in shower, & new nat. gas furnace in 2016. Walk/bike to downtown Northampton or Florence, both less than 2 miles away. *OFFER DEADLINE Monday at noon.*
Location
State MA
County Hampshire
Zoning URB
Direction GPS friendly! You can access Blackberry Lane from Ridgewood Terrace or Prospect Ave.
Rooms
Basement Full, Interior Entry, Concrete, Unfinished
Primary Bedroom Level First
Kitchen Flooring - Hardwood, Dining Area, Pantry, Countertops - Stone/Granite/Solid, Cabinets - Upgraded, Open Floorplan, Recessed Lighting, Remodeled, Stainless Steel Appliances, Lighting - Pendant
Interior
Interior Features Open Floorplan, Recessed Lighting, Slider, Lighting - Overhead, Sun Room, Internet Available - Broadband
Heating Forced Air, Natural Gas
Cooling Central Air
Flooring Hardwood, Renewable/Sustainable Flooring Materials, Flooring - Hardwood
Fireplaces Number 1
Fireplaces Type Living Room
Appliance Range, Dishwasher, Microwave, Refrigerator, Washer, Dryer, Water Treatment, Gas Water Heater, Tank Water Heaterless, Plumbed For Ice Maker, Utility Connections for Electric Range, Utility Connections for Electric Dryer
Laundry Electric Dryer Hookup, Washer Hookup, In Basement
Exterior
Exterior Feature Balcony / Deck, Rain Gutters
Garage Spaces 2.0
Fence Fenced
Community Features Public Transportation, Shopping, Pool, Tennis Court(s), Park, Walk/Jog Trails, Stable(s), Golf, Medical Facility, Laundromat, Bike Path, Conservation Area, Highway Access, House of Worship, Marina, Private School, Public School, University
Utilities Available for Electric Range, for Electric Dryer, Washer Hookup, Icemaker Connection
Roof Type Shingle
Total Parking Spaces 6
Garage Yes
Building
Lot Description Cleared, Level
Foundation Concrete Perimeter
Sewer Public Sewer
Water Public
Architectural Style Ranch
Schools
Elementary Schools Jackson Street
Middle Schools Jfk Middle
High Schools N'Ton High
Others
Senior Community false
Read Less
Bought with Mark Carmien • Maple and Main Realty, LLC
GET MORE INFORMATION





