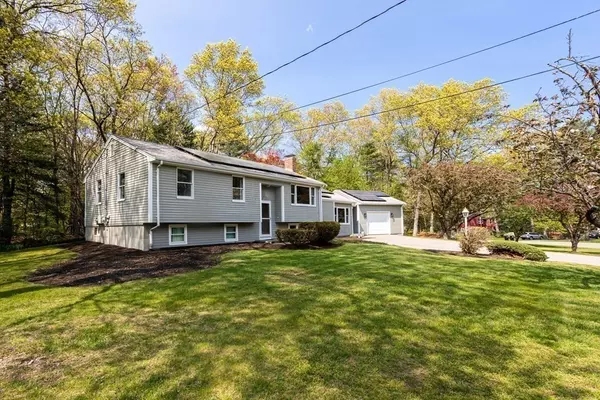For more information regarding the value of a property, please contact us for a free consultation.
409 Gorwin Dr Hanson, MA 02341
Want to know what your home might be worth? Contact us for a FREE valuation!

Our team is ready to help you sell your home for the highest possible price ASAP
Key Details
Sold Price $600,000
Property Type Single Family Home
Sub Type Single Family Residence
Listing Status Sold
Purchase Type For Sale
Square Footage 2,168 sqft
Price per Sqft $276
MLS Listing ID 73112332
Sold Date 07/03/23
Style Raised Ranch
Bedrooms 4
Full Baths 2
HOA Y/N false
Year Built 1971
Annual Tax Amount $6,784
Tax Year 2023
Lot Size 0.740 Acres
Acres 0.74
Property Sub-Type Single Family Residence
Property Description
Check out this beautiful, well maintained raised ranch in a quiet Hanson neighborhood! This home features stainless steel kitchen appliances with granite countertops and tile flooring. Upper floor boasts a generous living room with a working fireplace, three decent sized bedrooms all featuring hardwood floors, and a full bathroom with shower/tub combo. Head to the lower level where you'll find a large bedroom, ample storage, and a bonus room currently being used as an office. Baseboard heat and central air conditioning throughout. Nice sized deck and paved patio make outside entertaining easy, with a storage shed. Minutes from the Hanson MBTA Commuter Rail Station, supermarkets, and other amenities. Schedule your showing now--this one won't last!
Location
State MA
County Plymouth
Zoning 100
Direction Use GPS
Rooms
Family Room Cathedral Ceiling(s), Ceiling Fan(s), Flooring - Wall to Wall Carpet, Exterior Access, Recessed Lighting, Slider
Basement Full, Partially Finished
Primary Bedroom Level First
Kitchen Flooring - Stone/Ceramic Tile, Dining Area, Countertops - Stone/Granite/Solid, Recessed Lighting, Stainless Steel Appliances
Interior
Interior Features Office
Heating Forced Air, Natural Gas
Cooling Central Air, Ductless
Fireplaces Number 1
Fireplaces Type Living Room
Appliance Range, Dishwasher, Microwave, Refrigerator, Gas Water Heater, Utility Connections for Gas Range, Utility Connections for Gas Dryer
Exterior
Garage Spaces 2.0
Utilities Available for Gas Range, for Gas Dryer
Total Parking Spaces 6
Garage Yes
Building
Lot Description Level
Foundation Concrete Perimeter
Sewer Inspection Required for Sale
Water Public
Architectural Style Raised Ranch
Others
Senior Community false
Read Less
Bought with Shannon Toland • Keller Williams Realty Signature Properties




