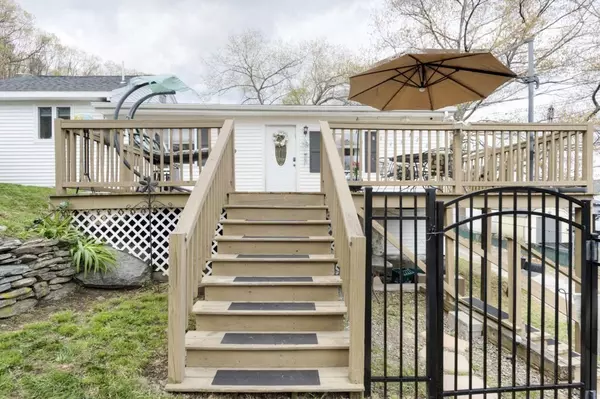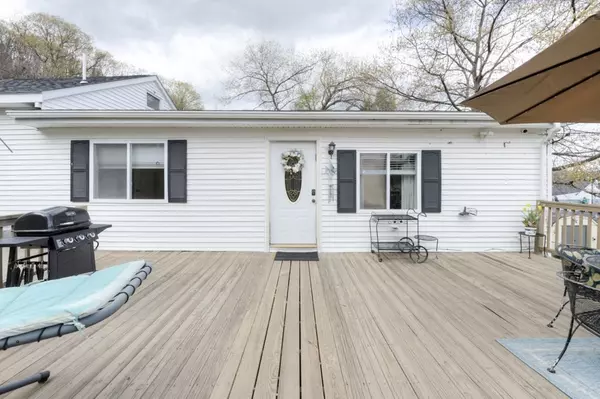For more information regarding the value of a property, please contact us for a free consultation.
11 Sonoma Drive Worcester, MA 01605
Want to know what your home might be worth? Contact us for a FREE valuation!

Our team is ready to help you sell your home for the highest possible price ASAP
Key Details
Sold Price $335,000
Property Type Single Family Home
Sub Type Single Family Residence
Listing Status Sold
Purchase Type For Sale
Square Footage 968 sqft
Price per Sqft $346
MLS Listing ID 73103898
Sold Date 07/06/23
Style Ranch
Bedrooms 2
Full Baths 1
HOA Y/N false
Year Built 1900
Annual Tax Amount $3,817
Tax Year 2023
Lot Size 5,662 Sqft
Acres 0.13
Property Sub-Type Single Family Residence
Property Description
PICTURE PERFECT RANCH PERCHED ON A HILL OFF OF LAKE AVE & LAKE QUINSIGAMOND! This sweet home has so much to offer! Oversized deck welcomes you where you will love grilling & entertaining while taking in the water view & the many regattas held on the lake each year! Hang out, relax & watch sunrises too! Enter the home into a bright & sunny living room. Large master BR provides water view too! Huge bathroom with intricate & exquisite tiled shower & tiled jacuzzi tub. Spacious, cabinet packed kitchen w/plenty of room to dine, cathedral ceiling, all appliances, movable island, beautiful bay window & laundry closet. Gas heat & Central A/C. New roof in 2019. Quick to Lake Quinsig Park where you can swim, fish, picnic & sail! UMass Med's a short distance, only a hop, skip & a jump to Lakeway Commons, White City & so much more! Minutes to major routes, downtown, MCPHS, DCU Center, Polar Park, Hanover Thtr & don't forget Shrewsbury St's Restaurant Row! This gem could be yours so don't miss out
Location
State MA
County Worcester
Zoning RL-7
Direction Rt 9 to Lake Ave N to Sonoma Drive
Rooms
Primary Bedroom Level First
Kitchen Skylight, Cathedral Ceiling(s), Ceiling Fan(s), Closet, Flooring - Stone/Ceramic Tile, Window(s) - Bay/Bow/Box, Dining Area, Dryer Hookup - Electric, Exterior Access, Recessed Lighting, Washer Hookup, Lighting - Pendant, Lighting - Overhead
Interior
Heating Forced Air, Natural Gas
Cooling Central Air
Flooring Tile, Carpet, Engineered Hardwood
Appliance Range, Dishwasher, Microwave, Refrigerator, Washer, Dryer, Range Hood, Electric Water Heater, Tank Water Heater, Utility Connections for Electric Range, Utility Connections for Electric Dryer
Laundry Laundry Closet, Electric Dryer Hookup, Washer Hookup, First Floor
Exterior
Exterior Feature Rain Gutters, Garden, Stone Wall
Fence Fenced/Enclosed, Fenced
Community Features Public Transportation, Shopping, Tennis Court(s), Park, Walk/Jog Trails, Golf, Medical Facility, Bike Path, Highway Access, House of Worship, Private School, Public School, T-Station, University
Utilities Available for Electric Range, for Electric Dryer, Washer Hookup
Waterfront Description Beach Front, Lake/Pond
View Y/N Yes
View Scenic View(s)
Roof Type Shingle
Total Parking Spaces 4
Garage No
Building
Lot Description Sloped
Foundation Stone
Sewer Private Sewer
Water Public
Architectural Style Ranch
Others
Senior Community false
Acceptable Financing Contract
Listing Terms Contract
Read Less
Bought with Diane Cidado • Keller Williams Realty




