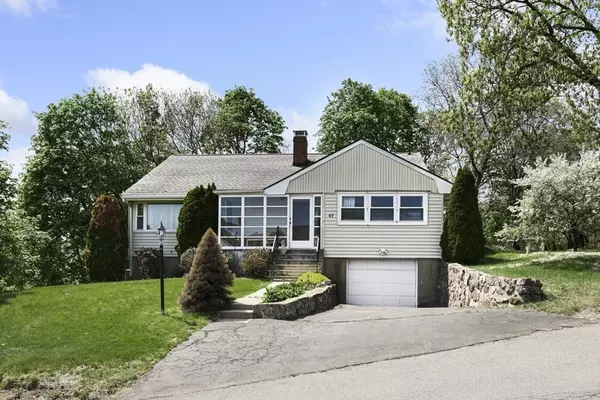For more information regarding the value of a property, please contact us for a free consultation.
47 Staaf Rd Saugus, MA 01906
Want to know what your home might be worth? Contact us for a FREE valuation!

Our team is ready to help you sell your home for the highest possible price ASAP
Key Details
Sold Price $654,500
Property Type Single Family Home
Sub Type Single Family Residence
Listing Status Sold
Purchase Type For Sale
Square Footage 1,524 sqft
Price per Sqft $429
MLS Listing ID 73109284
Sold Date 07/06/23
Style Ranch
Bedrooms 3
Full Baths 1
Half Baths 1
HOA Y/N false
Year Built 1956
Annual Tax Amount $5,707
Tax Year 2023
Lot Size 0.330 Acres
Acres 0.33
Property Sub-Type Single Family Residence
Property Description
Welcome to 47 Staaf Road, located in the Cliftondale area of Saugus. This ranch offers 3 bedrooms, 1.5 baths, oversized living room, dining room and kitchen all on one level. Newer replacement windows. Original refinished hardwood flooring. Large basement with existing fireplace and plenty of headroom waiting to be finished. 2 car tandem garage. 2 driveways. Newer roof with architectural shingles. Central AC. Newer gas heating system. Alarm System. Maintenance free vinyl siding.Irrigation system (front yard). Walk to the bus line, quick access to major highways and downtown Boston, and a short distance to Square One Mall, Breakheart Reservation, Lynn Woods, & downtown Saugus. This is the home you have been waiting for!
Location
State MA
County Essex
Area Cliftondale
Zoning NA
Direction Essex Street to Staaf Road.
Rooms
Basement Full, Unfinished
Primary Bedroom Level First
Dining Room Flooring - Wall to Wall Carpet
Kitchen Flooring - Stone/Ceramic Tile, Recessed Lighting
Interior
Heating Baseboard, Natural Gas
Cooling Central Air
Flooring Tile, Carpet, Hardwood
Fireplaces Number 1
Appliance Gas Water Heater, Utility Connections for Gas Range, Utility Connections for Gas Dryer
Laundry In Basement
Exterior
Exterior Feature Rain Gutters, Sprinkler System
Garage Spaces 2.0
Community Features Public Transportation, Shopping, Park, Walk/Jog Trails, Medical Facility, Laundromat, Highway Access, Public School
Utilities Available for Gas Range, for Gas Dryer
Roof Type Shingle
Total Parking Spaces 3
Garage Yes
Building
Foundation Concrete Perimeter
Sewer Public Sewer
Water Public
Architectural Style Ranch
Schools
High Schools Saugus High
Others
Senior Community false
Read Less
Bought with Victoria Laws • Victoria Laws




