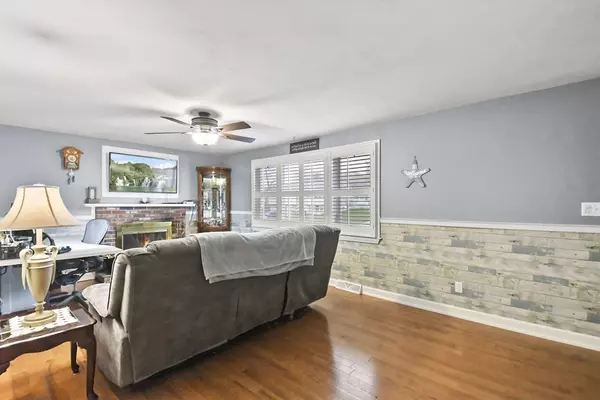For more information regarding the value of a property, please contact us for a free consultation.
10 Westport Road Worcester, MA 01605
Want to know what your home might be worth? Contact us for a FREE valuation!

Our team is ready to help you sell your home for the highest possible price ASAP
Key Details
Sold Price $458,000
Property Type Single Family Home
Sub Type Single Family Residence
Listing Status Sold
Purchase Type For Sale
Square Footage 1,697 sqft
Price per Sqft $269
MLS Listing ID 73109961
Sold Date 07/20/23
Style Cape
Bedrooms 5
Full Baths 2
HOA Y/N false
Year Built 1973
Annual Tax Amount $5,204
Tax Year 2023
Lot Size 6,969 Sqft
Acres 0.16
Property Sub-Type Single Family Residence
Property Description
H&B Monday @6 Welcome home to this meticulously maintained Cape located in the highly sought-after city of Worcester! Upon entering you will fall in love w/ the abundance of sun filled living space your new home offers! Inside you will find a large, fireplaced living room w/ newer HW floors and a shiplap accent and an open dining room! The spacious kitchen is one you can envision yourself cooking in complete with s/s appliances, tile backsplash, and access to the back deck. Conveniently located off the kitchen is the 3 season porch which makes for the perfect place to unwind & relax after a long day. Two first floor bedrooms, a full bath with a stunning walk-in shower complete the first level! Retreat upstairs where the main bedroom awaits with a skylight, en suite bath and ample closet space. Two additional bedrooms complete the package! Be in your new home in time to host summer gatherings in your backyard which features a patio and an above ground pool. Plenty of off-street parking
Location
State MA
County Worcester
Zoning RS-7
Direction Grove Street to Venus Drive to Westport Road.
Rooms
Basement Full, Walk-Out Access, Interior Entry, Concrete, Unfinished
Primary Bedroom Level Second
Dining Room Closet, Flooring - Hardwood
Kitchen Flooring - Hardwood, Countertops - Stone/Granite/Solid, Deck - Exterior, Exterior Access, Stainless Steel Appliances
Interior
Interior Features Sun Room, Central Vacuum
Heating Central, Natural Gas
Cooling Central Air
Flooring Tile, Hardwood
Fireplaces Number 1
Appliance Range, Dishwasher, Refrigerator, Gas Water Heater, Tank Water Heater, Utility Connections for Gas Range, Utility Connections for Gas Oven, Utility Connections for Electric Dryer
Laundry Electric Dryer Hookup, Washer Hookup
Exterior
Exterior Feature Rain Gutters
Pool Above Ground
Community Features Public Transportation, Shopping, Park, Walk/Jog Trails, Medical Facility, Laundromat, Bike Path, Highway Access, Public School, University
Utilities Available for Gas Range, for Gas Oven, for Electric Dryer, Washer Hookup
Roof Type Shingle
Total Parking Spaces 2
Garage No
Private Pool true
Building
Lot Description Cleared, Gentle Sloping
Foundation Concrete Perimeter
Sewer Public Sewer
Water Public
Architectural Style Cape
Others
Senior Community false
Read Less
Bought with Maria Rinaldo • Lamacchia Realty, Inc.




