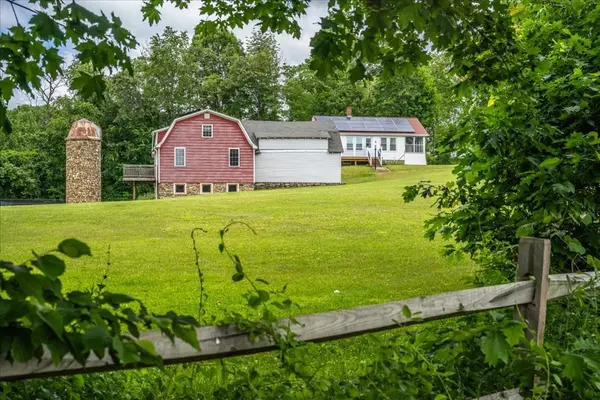For more information regarding the value of a property, please contact us for a free consultation.
77 Old East Brookfield Rd North Brookfield, MA 01535
Want to know what your home might be worth? Contact us for a FREE valuation!

Our team is ready to help you sell your home for the highest possible price ASAP
Key Details
Sold Price $410,000
Property Type Single Family Home
Sub Type Single Family Residence
Listing Status Sold
Purchase Type For Sale
Square Footage 1,325 sqft
Price per Sqft $309
MLS Listing ID 73128836
Sold Date 07/25/23
Style Contemporary, Ranch
Bedrooms 2
Full Baths 2
HOA Y/N false
Year Built 1931
Annual Tax Amount $3,847
Tax Year 2022
Lot Size 3.820 Acres
Acres 3.82
Property Sub-Type Single Family Residence
Property Description
BOM! Buyer's Remorse is your gain! Open House Sat 11am-1pm. This property in North Brookfield, on 3.82 acres, offers so much more than “just a house”. The main 2-bedroom home exudes a charming retro aesthetic with features like a Beauty Queen metal sink cabinet, original hardwood flooring, and 3-Season porch. Recent upgrades include a composite deck, windows, and solar panels. On the lower level, you'll find a 1-car garage, a root cellar, and storage space. The barn has been transformed into a stunning studio-style apartment with cathedral ceilings and a full bathroom, providing picturesque views of the surrounding land and silo. The space below the apartment could be converted into a pool house, as it opens to the heated in-ground pool with a new liner. Additionally, there's a detached 4-bay workshop. Town water. Private septic system replaced approx 10 years ago, Passing Title V. Are you envisioning a home with a place for extended family, a home office, or even a small farm?
Location
State MA
County Worcester
Zoning 30
Direction GPS
Rooms
Basement Walk-Out Access
Primary Bedroom Level First
Dining Room Closet, Flooring - Hardwood
Kitchen Flooring - Stone/Ceramic Tile, Dining Area, Pantry
Interior
Interior Features Bathroom - Full, Closet, Kitchen Island, Open Floorplan, Accessory Apt.
Heating Forced Air, Hot Water, Oil, Propane
Cooling None
Flooring Wood, Tile, Flooring - Hardwood
Appliance Range, Refrigerator, Oil Water Heater, Electric Water Heater, Utility Connections for Electric Range, Utility Connections for Electric Dryer
Laundry In Basement, Washer Hookup
Exterior
Exterior Feature Balcony / Deck
Garage Spaces 1.0
Pool Pool - Inground Heated
Utilities Available for Electric Range, for Electric Dryer, Washer Hookup
View Y/N Yes
View Scenic View(s)
Roof Type Shingle
Total Parking Spaces 6
Garage Yes
Private Pool true
Building
Lot Description Corner Lot, Cleared, Sloped
Foundation Stone
Sewer Private Sewer
Water Public, Private
Architectural Style Contemporary, Ranch
Others
Senior Community false
Acceptable Financing Contract
Listing Terms Contract
Read Less
Bought with Steve Linnell • Cali Realty Group, Inc.




