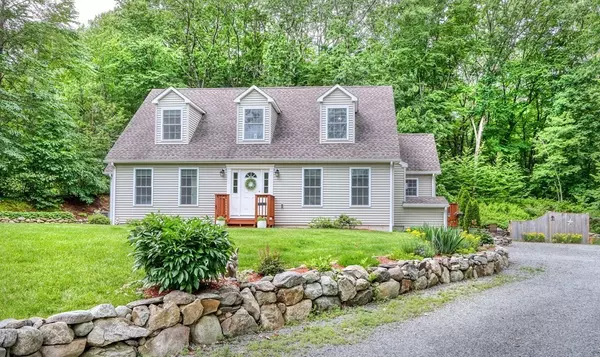For more information regarding the value of a property, please contact us for a free consultation.
5 Red Maple Lane Lincoln, MA 01773
Want to know what your home might be worth? Contact us for a FREE valuation!

Our team is ready to help you sell your home for the highest possible price ASAP
Key Details
Sold Price $895,000
Property Type Single Family Home
Sub Type Single Family Residence
Listing Status Sold
Purchase Type For Sale
Square Footage 1,904 sqft
Price per Sqft $470
MLS Listing ID 73127272
Sold Date 07/26/23
Style Cape
Bedrooms 4
Full Baths 2
Half Baths 1
HOA Y/N false
Year Built 2014
Annual Tax Amount $11,551
Tax Year 2023
Lot Size 0.890 Acres
Acres 0.89
Property Sub-Type Single Family Residence
Property Description
Nestled on almost 1 acre lot this 8 year young Cape, offers convenience & privacy. Guests, welcomed at the front door are ushered into a fireplaced living room opening to a lg. dining room & kitchen. The fully equipped kitchen w/island, granite countertops, & stainless steel appliances overlooks the back patio & yard teeming with lush perennials, chirping birds & stone walls. A side door leads into an enviable, mud room, laundry & half bath ideal for family coming & going. The primary bedroom w/ensuite bath & walk in closet rounds out the 1st floor. Large windows w/multiple exposures bathes the entire interior w/warm sunlight throughout the day. The 2nd level has 2 spacious family bedrooms & bath as well as an office alcove.The fully finished lower level has a bedroom, family room & gym w/plumbing for another bath. The exterior, steps away from miles of conservation trails is a private, reflective retreat, gardener's delight or lush dining space. Rare opportunity in Lincoln.
Location
State MA
County Middlesex
Zoning R1
Direction Rt. 2 to Bedford Rd. right on Red Maple Lane
Rooms
Basement Full, Partially Finished, Walk-Out Access, Radon Remediation System, Concrete
Primary Bedroom Level First
Interior
Interior Features Exercise Room, Finish - Sheetrock, High Speed Internet
Heating Central, Forced Air, Natural Gas, ENERGY STAR Qualified Equipment
Cooling Central Air, ENERGY STAR Qualified Equipment, Whole House Fan
Flooring Carpet, Laminate, Stone / Slate
Fireplaces Number 1
Appliance Range, Dishwasher, Microwave, Refrigerator, Freezer, Washer, Dryer, ENERGY STAR Qualified Refrigerator, ENERGY STAR Qualified Dryer, ENERGY STAR Qualified Dishwasher, ENERGY STAR Qualified Washer, Oven - ENERGY STAR, Gas Water Heater, Tank Water Heaterless, Plumbed For Ice Maker, Utility Connections for Gas Range, Utility Connections for Gas Oven, Utility Connections for Gas Dryer, Utility Connections Outdoor Gas Grill Hookup
Laundry First Floor, Washer Hookup
Exterior
Exterior Feature Rain Gutters, Storage, Garden, Stone Wall
Fence Fenced
Community Features Public Transportation, Shopping, Park, Walk/Jog Trails, Medical Facility, Bike Path, Conservation Area, Highway Access, House of Worship, Private School, Public School, T-Station
Utilities Available for Gas Range, for Gas Oven, for Gas Dryer, Washer Hookup, Icemaker Connection, Outdoor Gas Grill Hookup
Waterfront Description Beach Front, Lake/Pond, Beach Ownership(Public)
Roof Type Shingle
Total Parking Spaces 6
Garage No
Building
Lot Description Wooded
Foundation Concrete Perimeter
Sewer Private Sewer
Water Public
Architectural Style Cape
Others
Senior Community false
Read Less
Bought with Amy Kirsch • Leading Edge Real Estate
GET MORE INFORMATION





