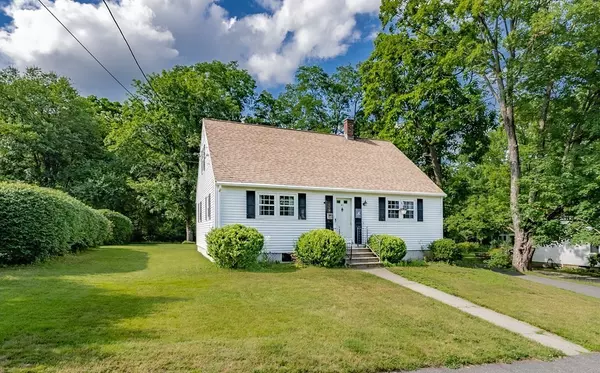For more information regarding the value of a property, please contact us for a free consultation.
47 Warner St Northampton, MA 01062
Want to know what your home might be worth? Contact us for a FREE valuation!

Our team is ready to help you sell your home for the highest possible price ASAP
Key Details
Sold Price $415,900
Property Type Single Family Home
Sub Type Single Family Residence
Listing Status Sold
Purchase Type For Sale
Square Footage 1,015 sqft
Price per Sqft $409
Subdivision Florence
MLS Listing ID 73132838
Sold Date 08/03/23
Style Cape
Bedrooms 2
Full Baths 1
HOA Y/N false
Year Built 1985
Annual Tax Amount $5,382
Tax Year 2023
Lot Size 0.580 Acres
Acres 0.58
Property Sub-Type Single Family Residence
Property Description
Introducing 47 Warner St., in Florence! This Charming Cape home has lots of potential with 1015 sq ft PLUS an unfinished 2nd floor with rough plumbing for an additional full bath. Enjoy cozy living with the open Living Room/ Dining Area. There are wide pine floors in the Living Room and tile in the Kitchen. The majority of the windows were replaced in 2016. 22x24 detached garage built in 1998. Updated electrical service and panel with 200amp circuit breakers. For your convenience, a detached 2 car garage with electricity. Don't forget about the wood deck perfect for entertaining; overlooking the private backyard and all within walking distance of downtown! You don't want to miss the opportunity to make this delightful home yours. Move right in! Highest and Best Offers by Tuesday July 11th at 5pm.
Location
State MA
County Hampshire
Area Florence
Zoning URB
Direction Federal St to Warner St
Rooms
Basement Full
Primary Bedroom Level First
Dining Room Flooring - Stone/Ceramic Tile, Open Floorplan
Kitchen Flooring - Stone/Ceramic Tile, Balcony / Deck
Interior
Interior Features Finish - Sheetrock
Heating Electric
Cooling None
Flooring Wood
Appliance Range, Refrigerator, Electric Water Heater, Utility Connections for Electric Range, Utility Connections for Electric Dryer
Laundry In Basement, Washer Hookup
Exterior
Exterior Feature Rain Gutters
Garage Spaces 2.0
Community Features Public Transportation, Shopping, Park, Walk/Jog Trails, Medical Facility, Laundromat, Bike Path
Utilities Available for Electric Range, for Electric Dryer, Washer Hookup
Roof Type Shingle
Total Parking Spaces 6
Garage Yes
Building
Foundation Concrete Perimeter
Sewer Public Sewer
Water Public
Architectural Style Cape
Schools
Elementary Schools Jackson St
Middle Schools Jfk
High Schools Noho Hs/Smith V
Others
Senior Community false
Read Less
Bought with Elizabeth Helliwell • 5 College REALTORS® Northampton
GET MORE INFORMATION





