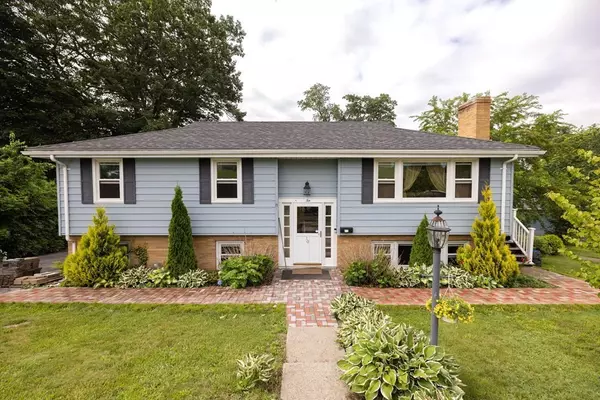For more information regarding the value of a property, please contact us for a free consultation.
10 North Pkwy Worcester, MA 01605
Want to know what your home might be worth? Contact us for a FREE valuation!

Our team is ready to help you sell your home for the highest possible price ASAP
Key Details
Sold Price $465,500
Property Type Single Family Home
Sub Type Single Family Residence
Listing Status Sold
Purchase Type For Sale
Square Footage 1,990 sqft
Price per Sqft $233
MLS Listing ID 73130929
Sold Date 08/15/23
Style Raised Ranch
Bedrooms 3
Full Baths 2
Half Baths 1
HOA Y/N false
Year Built 1970
Annual Tax Amount $5,742
Tax Year 2023
Lot Size 0.390 Acres
Acres 0.39
Property Sub-Type Single Family Residence
Property Description
Welcome to your new country home in the city! This spacious 3+ bedroom, 2.5 bathroom raised ranch offers all the modern conveniences you'll love. The kitchen features granite countertops, stainless steel appliances, and a tile backsplash. The main level also has hardwood floors, tile in the bathrooms, and two fireplaces for cozying up on a cold winter night. The master bedroom has its own private half bathroom and walk-in closet. The finished lower level is bright and airy, with a full bathroom and laundry room and a walkout to the beautiful backyard (0.39 acres). This level provides additional living area possibilities, such as a family room, office, or guest bedroom. The large deck off the kitchen overlooks the spacious backyard, perfect for entertaining guests or relaxing on a summer day. There is also plenty of off-street parking for your vehicles. The beautiful backyard is fully fenced in and has a large patio for outdoor dining. This home is in a great location, with easy access
Location
State MA
County Worcester
Area Burncoat
Zoning RS-7
Direction Off Burncoat Street
Rooms
Family Room Flooring - Laminate
Basement Full
Dining Room Flooring - Wood
Interior
Interior Features Internet Available - Unknown
Heating Baseboard
Cooling Window Unit(s)
Flooring Wood
Fireplaces Number 2
Fireplaces Type Family Room, Living Room
Appliance Range, Dishwasher, Microwave, Refrigerator, Washer, Dryer, Utility Connections for Electric Range, Utility Connections for Electric Oven
Laundry Bathroom - Half, Closet - Linen, Washer Hookup
Exterior
Garage Spaces 1.0
Community Features Public Transportation, Shopping, Park, Medical Facility, Highway Access, Public School
Utilities Available for Electric Range, for Electric Oven, Washer Hookup
Roof Type Shingle
Total Parking Spaces 3
Garage Yes
Building
Foundation Concrete Perimeter
Sewer Public Sewer
Water Public
Architectural Style Raised Ranch
Schools
Elementary Schools Burncoat Street
Middle Schools Burncoat Middle
High Schools Burncoat High
Others
Senior Community false
Read Less
Bought with Jay Balaban • Unlimited Sotheby's International Realty




