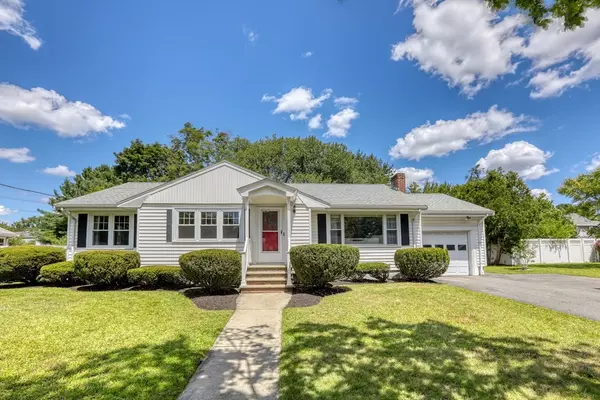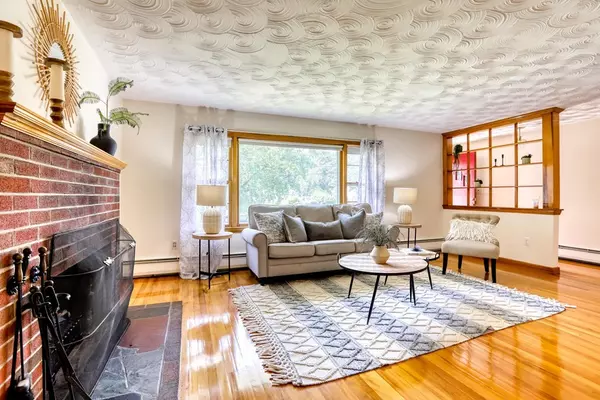For more information regarding the value of a property, please contact us for a free consultation.
7 Alfred Road Saugus, MA 01906
Want to know what your home might be worth? Contact us for a FREE valuation!

Our team is ready to help you sell your home for the highest possible price ASAP
Key Details
Sold Price $680,000
Property Type Single Family Home
Sub Type Single Family Residence
Listing Status Sold
Purchase Type For Sale
Square Footage 1,894 sqft
Price per Sqft $359
MLS Listing ID 73143692
Sold Date 08/22/23
Style Ranch
Bedrooms 3
Full Baths 2
HOA Y/N false
Year Built 1965
Annual Tax Amount $6,612
Tax Year 2023
Lot Size 0.290 Acres
Acres 0.29
Property Sub-Type Single Family Residence
Property Description
If you are looking for 1 level living in a lovely neighborhood on a dead end street look no more! This lovely 3-4 bedroom 2 full bath ranch is ready for its new owners! The lot abuts desirable Indian Rock neighborhood, so conveniently located near shopping, restaurants, major highways and more! Superb curb appeal shows off updated front stairs, the asphalt section of the roof was replaced (2 yrs ago), and vinyl siding. Great floor plan with living room, dining room, kitchen and huge family room in the rear of the house. Home has 3 bedrooms plus a 4th room with full bath that could be converted to a primary bedroom easily. The extra room was previously used as a laundry room. This flat lot is perfect for entertaining friends and family and offers a fenced in yard great for children and pets alike!
Location
State MA
County Essex
Zoning NA
Direction Walnut St. to Alfred Road
Rooms
Basement Full, Interior Entry, Sump Pump, Concrete, Unfinished
Primary Bedroom Level First
Interior
Heating Baseboard, Oil
Cooling Wall Unit(s)
Flooring Tile, Carpet, Hardwood
Fireplaces Number 1
Appliance Range, Dishwasher, Disposal, Microwave, Refrigerator, Washer, Dryer, Utility Connections for Electric Range, Utility Connections for Electric Oven, Utility Connections for Electric Dryer
Laundry Washer Hookup
Exterior
Exterior Feature Deck, Fenced Yard
Garage Spaces 1.0
Fence Fenced
Community Features Shopping, Walk/Jog Trails, Golf, Medical Facility, Highway Access, Public School
Utilities Available for Electric Range, for Electric Oven, for Electric Dryer, Washer Hookup
Roof Type Shingle, Rubber
Total Parking Spaces 6
Garage Yes
Building
Lot Description Level
Foundation Concrete Perimeter
Sewer Public Sewer
Water Public
Architectural Style Ranch
Others
Senior Community false
Read Less
Bought with Tina Endicott Realty Group • RE/MAX Encore




