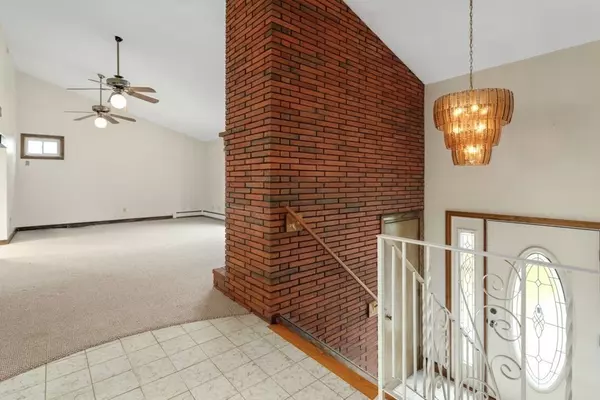For more information regarding the value of a property, please contact us for a free consultation.
7 Indian Rock Dr Saugus, MA 01906
Want to know what your home might be worth? Contact us for a FREE valuation!

Our team is ready to help you sell your home for the highest possible price ASAP
Key Details
Sold Price $835,000
Property Type Single Family Home
Sub Type Single Family Residence
Listing Status Sold
Purchase Type For Sale
Square Footage 2,543 sqft
Price per Sqft $328
MLS Listing ID 73135037
Sold Date 08/24/23
Style Ranch
Bedrooms 3
Full Baths 2
HOA Y/N false
Year Built 1977
Annual Tax Amount $8,103
Tax Year 2023
Lot Size 0.470 Acres
Acres 0.47
Property Sub-Type Single Family Residence
Property Description
Located in highly sought after Indian Rock Farms. This oversized split entry is screaming potential! This home is situated on a large flat fenced lot with plenty of room for having the yard of your dreams. This house features an open concept with a huge fireplace living room with a bow window and vaulted ceiling adjoining the formal dining room and spacious eat-in kitchen. Slider to trex deck off of the dining room. Down the hall are 3 generous size bedrooms all with double closets. The main bedroom has plenty of room to add an additional bath if needed. Full bath is so big it could be possibly renovated into two. Lower level offers a fireplace family room with corner bar open to the 2nd (Summer) kitchen and 3/4 tile bath. Slider to screened in patio and yard featuring built-in gunite pool for lots of Summer fun. Big laundry room with two walk-in closets. Pull down attic and two car garage with extra storage. C/A on top floor. Bring your design ideas and make this your next address.
Location
State MA
County Essex
Zoning NA
Direction Walnut Street to Indian Rock Drive
Rooms
Family Room Flooring - Stone/Ceramic Tile, French Doors, Open Floorplan, Lighting - Overhead
Basement Full, Finished, Walk-Out Access, Interior Entry, Garage Access
Primary Bedroom Level Main, First
Dining Room Flooring - Wall to Wall Carpet, Deck - Exterior, Open Floorplan, Slider, Lighting - Overhead
Kitchen Flooring - Vinyl, Dining Area, Exterior Access, Open Floorplan, Lighting - Overhead
Interior
Interior Features Dining Area, Pantry, Countertops - Stone/Granite/Solid, Open Floorplan, Slider, Kitchen, Central Vacuum
Heating Baseboard, Oil
Cooling Central Air, Wall Unit(s)
Flooring Tile, Vinyl, Carpet, Flooring - Stone/Ceramic Tile
Fireplaces Number 2
Fireplaces Type Family Room, Living Room
Appliance Range, Dishwasher, Disposal, Refrigerator, Vacuum System, Utility Connections for Gas Range, Utility Connections for Electric Range, Utility Connections for Gas Oven, Utility Connections for Electric Oven, Utility Connections for Electric Dryer, Utility Connections Outdoor Gas Grill Hookup
Laundry Closet - Walk-in, Flooring - Stone/Ceramic Tile, Electric Dryer Hookup, Exterior Access, Washer Hookup, In Basement
Exterior
Exterior Feature Deck - Composite, Patio, Patio - Enclosed, Pool - Inground, Storage, Sprinkler System, Fenced Yard, Garden, Stone Wall
Garage Spaces 2.0
Fence Fenced/Enclosed, Fenced
Pool In Ground
Community Features Public Transportation, Shopping, Walk/Jog Trails, Stable(s), Golf, Medical Facility, Conservation Area, Highway Access, House of Worship, Private School, Public School
Utilities Available for Gas Range, for Electric Range, for Gas Oven, for Electric Oven, for Electric Dryer, Washer Hookup, Outdoor Gas Grill Hookup
Roof Type Shingle
Total Parking Spaces 6
Garage Yes
Private Pool true
Building
Lot Description Level
Foundation Concrete Perimeter
Sewer Public Sewer
Water Public, Private
Architectural Style Ranch
Schools
Middle Schools Sms
High Schools Shs
Others
Senior Community false
Acceptable Financing Contract
Listing Terms Contract
Read Less
Bought with Pablo E. Aguirre • Re-yes Real Estate




