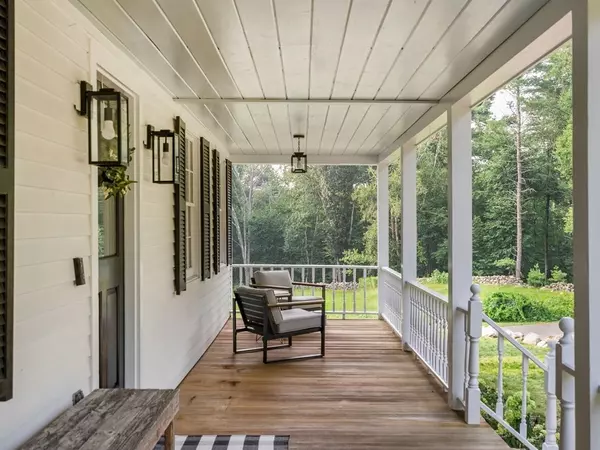For more information regarding the value of a property, please contact us for a free consultation.
54 Nason Hill Road Sherborn, MA 01770
Want to know what your home might be worth? Contact us for a FREE valuation!

Our team is ready to help you sell your home for the highest possible price ASAP
Key Details
Sold Price $1,550,000
Property Type Single Family Home
Sub Type Single Family Residence
Listing Status Sold
Purchase Type For Sale
Square Footage 3,428 sqft
Price per Sqft $452
MLS Listing ID 73138193
Sold Date 08/25/23
Style Farmhouse
Bedrooms 4
Full Baths 2
Half Baths 1
HOA Y/N false
Year Built 1985
Annual Tax Amount $17,612
Tax Year 2023
Lot Size 7.000 Acres
Acres 7.0
Property Sub-Type Single Family Residence
Property Description
OH Cancelled - Escape to a bucolic country retreat set on a serene 7-acre property. A winding private drive delivers you to this charming post-and-beam farmhouse. The Acadian styling exudes rustic elegance and is surrounded by conservation land, granting direct access to extensive hiking and equestrian trails. Inside, an open floorplan and expansive walls of glass create a seamless connection to the woodland and meadows. The gourmet kitchen boasts a Hallman double oven, quartz countertops, and views of the outdoor kitchen. The living room opens to the dining area and kitchen, all bathed in natural light. You will also find a cozy family room with gas burning stove. The mini-splits and forced air system ensure year-round comfort. A central staircase leads to three bedrooms on the second floor; the third floor accommodates a fourth bedroom and office. The basement offers space for work or play. Beautiful setting - easy to add barn and pool!
Location
State MA
County Middlesex
Zoning RC
Direction Woodland to Mill Street to Nason Hill
Rooms
Family Room Wood / Coal / Pellet Stove, Flooring - Hardwood, Window(s) - Picture, Open Floorplan, Lighting - Overhead
Basement Full, Finished
Primary Bedroom Level Second
Dining Room Flooring - Hardwood, Window(s) - Picture, Open Floorplan, Lighting - Overhead
Kitchen Flooring - Hardwood, Window(s) - Picture, Countertops - Stone/Granite/Solid, Kitchen Island, Cabinets - Upgraded, Exterior Access, Open Floorplan, Lighting - Pendant, Lighting - Overhead
Interior
Interior Features Play Room
Heating Central, Forced Air, Propane, Wood Stove, Ductless
Cooling Central Air, Ductless
Flooring Tile, Hardwood, Flooring - Wall to Wall Carpet
Fireplaces Number 2
Appliance Range, Dishwasher, Microwave, Washer, Dryer, Range Hood, Utility Connections for Gas Range
Laundry Flooring - Hardwood, First Floor
Exterior
Exterior Feature Porch, Patio, Professional Landscaping, Horses Permitted, Stone Wall
Garage Spaces 2.0
Community Features Park, Conservation Area, House of Worship, Public School
Utilities Available for Gas Range
Waterfront Description Beach Front, Lake/Pond, 1 to 2 Mile To Beach
View Y/N Yes
View Scenic View(s)
Roof Type Shake
Total Parking Spaces 12
Garage Yes
Building
Lot Description Wooded, Cleared, Gentle Sloping
Foundation Concrete Perimeter
Sewer Private Sewer
Water Private
Architectural Style Farmhouse
Schools
Elementary Schools Pine Hill
Middle Schools Dover/Sherborn
High Schools Dover/Sherborn
Others
Senior Community false
Read Less
Bought with Sarah A. Sally • Donahue Real Estate Co.
GET MORE INFORMATION





