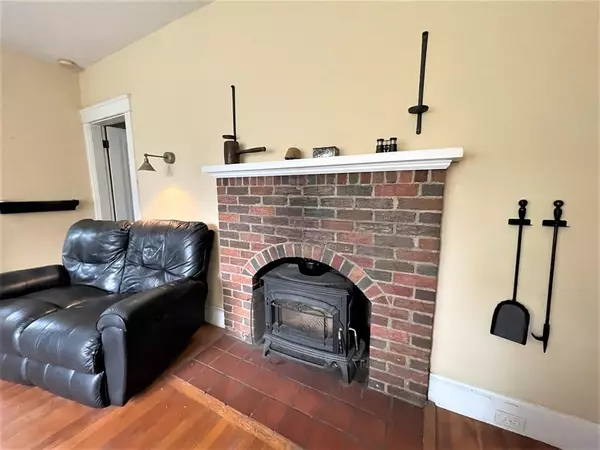For more information regarding the value of a property, please contact us for a free consultation.
11 Davidson Rd Worcester, MA 01605
Want to know what your home might be worth? Contact us for a FREE valuation!

Our team is ready to help you sell your home for the highest possible price ASAP
Key Details
Sold Price $310,000
Property Type Single Family Home
Sub Type Single Family Residence
Listing Status Sold
Purchase Type For Sale
Square Footage 1,580 sqft
Price per Sqft $196
MLS Listing ID 73141621
Sold Date 08/25/23
Style Cape, Cottage, Bungalow
Bedrooms 3
Full Baths 1
HOA Y/N false
Year Built 1930
Annual Tax Amount $3,295
Tax Year 2023
Lot Size 9,583 Sqft
Acres 0.22
Property Sub-Type Single Family Residence
Property Description
Charming, sturdy 1950 bungalow/ cape on a lovely, private level lot in a picturesque neighborhood, close to Burncoat Park, main roads and shops. The house needs obvious updates and upgrades, but offers great sweat equity in a superb location. Nooks and crannies, back mudroom, front entry, covered porch, built -ins, LR with a pretty red brick fireplace/ wood burning stove insert, hardwood floors, large picture window, opens to the DR w/built in hutch/large window, large eat in kitchen w/so many cabinets, pantry, back porch, full bath w/pedestal sink and tub opens to the 1st floor bedroom w/French doors to a large enclosed porch overlooking the back yard. Open staircase to the second floor landing allows heat to rise to the 2 unheated bedrooms w/built ins/ hardwood floors. Unfinished basement, updated heat system, level yard, one car garage. Great opportunity-Bring in your imagination and skill when viewing this home. being sold as is with content.
Location
State MA
County Worcester
Zoning RS-7
Direction use GPS
Rooms
Basement Full, Interior Entry
Primary Bedroom Level Main, First
Dining Room Flooring - Hardwood
Kitchen Closet, Flooring - Laminate, Dining Area, Pantry
Interior
Heating Steam, Natural Gas
Cooling None
Flooring Laminate, Hardwood
Fireplaces Number 1
Fireplaces Type Living Room
Appliance Range, Dishwasher, Refrigerator, Washer, Dryer, Utility Connections for Electric Range, Utility Connections for Electric Dryer
Laundry In Basement, Washer Hookup
Exterior
Exterior Feature Porch, Patio, Screens
Garage Spaces 1.0
Community Features Shopping, Park, Highway Access, Public School
Utilities Available for Electric Range, for Electric Dryer, Washer Hookup
Roof Type Shingle
Total Parking Spaces 2
Garage Yes
Building
Lot Description Level
Foundation Concrete Perimeter
Sewer Public Sewer
Water Public
Architectural Style Cape, Cottage, Bungalow
Others
Senior Community false
Read Less
Bought with Lisa Zemack • Zemack Real Estate




