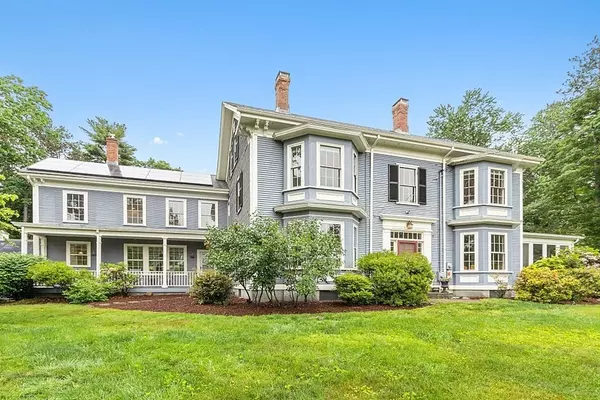For more information regarding the value of a property, please contact us for a free consultation.
71 Sandy Pond Rd Lincoln, MA 01773
Want to know what your home might be worth? Contact us for a FREE valuation!

Our team is ready to help you sell your home for the highest possible price ASAP
Key Details
Sold Price $1,598,000
Property Type Single Family Home
Sub Type Single Family Residence
Listing Status Sold
Purchase Type For Sale
Square Footage 4,510 sqft
Price per Sqft $354
MLS Listing ID 73122096
Sold Date 08/29/23
Style Greek Revival
Bedrooms 5
Full Baths 4
Half Baths 1
HOA Y/N false
Year Built 1878
Annual Tax Amount $19,992
Tax Year 2023
Lot Size 0.970 Acres
Acres 0.97
Property Sub-Type Single Family Residence
Property Description
A historical treasure in the heart of Lincoln, The Francis Smith House is a truly authentic c.1878 5BR Farmhouse set on nearly 1 acre surrounded by lush lawn, mature trees & shrubs on Lincoln's most scenic road. Enjoy an idyllic landscaped setting with breathtaking views over abutting protected land and reservoir. 11 rooms showcase many original details like exquisite millwork, window seats, 2 fireplaces w/original mantels and more! Family room overlooks the backyard landscape, living room w/original corner cabinets and fireplace add to its character. Dining room sets the stage for memorable meals, library/office provides work/study space and leads to a 4-season sunroom and screen porch overlooking manicured gardens. 2nd floor in-law/guest suite & 3rd floor bonus rooms provide ample space for all. Recent updates include AC, newly updated kitchen and more! Perfect in-town location, nearby conservation trails, walk to Lincoln School, museum, park & library. Minutes to Rts 2 & I-95/128!
Location
State MA
County Middlesex
Zoning R1
Direction Trapelo Road, Lincoln Center to Sandy Pond
Rooms
Family Room Ceiling Fan(s), Closet, Flooring - Hardwood, Window(s) - Bay/Bow/Box
Basement Full, Unfinished
Primary Bedroom Level Second
Dining Room Flooring - Hardwood, Window(s) - Bay/Bow/Box, Lighting - Overhead, Crown Molding
Kitchen Flooring - Wood, Countertops - Stone/Granite/Solid, Exterior Access, Stainless Steel Appliances, Gas Stove, Lighting - Overhead
Interior
Interior Features Closet, Closet/Cabinets - Custom Built, Recessed Lighting, Crown Molding, Lighting - Overhead, Dining Area, Library, Sun Room, Foyer, Inlaw Apt., Bathroom, Internet Available - Unknown
Heating Steam, Heat Pump, Natural Gas, Fireplace(s)
Cooling Heat Pump, Other
Flooring Tile, Carpet, Hardwood, Engineered Hardwood, Flooring - Stone/Ceramic Tile, Flooring - Hardwood, Flooring - Wood
Fireplaces Number 2
Fireplaces Type Living Room
Appliance Range, Dishwasher, Disposal, Refrigerator, Washer, Dryer, Range Hood, Utility Connections for Gas Range, Utility Connections for Electric Dryer
Laundry Dryer Hookup - Electric, Washer Hookup, Electric Dryer Hookup, First Floor
Exterior
Exterior Feature Porch, Patio, Rain Gutters, Stone Wall
Garage Spaces 3.0
Community Features Public Transportation, Park, Walk/Jog Trails, Conservation Area, Public School
Utilities Available for Gas Range, for Electric Dryer, Washer Hookup, Generator Connection
Roof Type Shingle
Total Parking Spaces 7
Garage Yes
Building
Lot Description Corner Lot
Foundation Stone
Sewer Private Sewer
Water Public
Architectural Style Greek Revival
Schools
Elementary Schools Smith K-4
Middle Schools Brooks 5-8
High Schools Lincoln Sudbury
Others
Senior Community false
Read Less
Bought with Angela Cui • Keller Williams Realty
GET MORE INFORMATION





