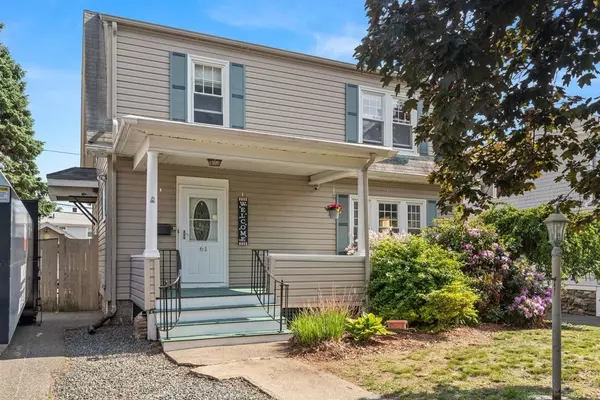For more information regarding the value of a property, please contact us for a free consultation.
61 Gardner Street Peabody, MA 01960
Want to know what your home might be worth? Contact us for a FREE valuation!

Our team is ready to help you sell your home for the highest possible price ASAP
Key Details
Sold Price $550,000
Property Type Single Family Home
Sub Type Single Family Residence
Listing Status Sold
Purchase Type For Sale
Square Footage 1,574 sqft
Price per Sqft $349
Subdivision Gardner Park
MLS Listing ID 73118343
Sold Date 09/01/23
Style Gambrel /Dutch
Bedrooms 3
Full Baths 1
Half Baths 1
HOA Y/N false
Year Built 1920
Annual Tax Amount $4,917
Tax Year 2023
Lot Size 6,534 Sqft
Acres 0.15
Property Description
Great opportunity to build sweat equity in this spacious 3 Bedroom 1.5 Bath Gambrel located in highly desirable Gardner Park in Peabody. Paint your favorite neutral colors and shine up & repair the hardwood floors and this home is just what you want! Don’t shy away from easy updates. Restore the pool or take it down and you'll have an even larger back yard . . . the choice is yours. Tremendous potential. Great Location near the train, downtown Salem, shopping, restaurants, and highways. Sold AS IS | AS SEEN.
Location
State MA
County Essex
Zoning R1A
Direction Margin to Gardner Street
Rooms
Family Room Ceiling Fan(s), Flooring - Stone/Ceramic Tile
Basement Partially Finished
Primary Bedroom Level Second
Dining Room Ceiling Fan(s), Closet/Cabinets - Custom Built, Flooring - Hardwood, Slider
Kitchen Ceiling Fan(s), Flooring - Stone/Ceramic Tile, Dining Area
Interior
Heating Central, Baseboard, Oil
Cooling None
Flooring Tile, Vinyl, Carpet, Hardwood
Fireplaces Number 1
Fireplaces Type Living Room
Appliance Range, Refrigerator, Utility Connections for Electric Range, Utility Connections for Electric Oven, Utility Connections for Electric Dryer
Laundry Flooring - Vinyl, Exterior Access, In Basement
Exterior
Exterior Feature Porch, Deck
Garage Spaces 1.0
Fence Fenced/Enclosed
Community Features Public Transportation, Shopping, Pool, Tennis Court(s), Park, Walk/Jog Trails, Golf, Medical Facility, Laundromat, Bike Path, Highway Access, House of Worship, Private School, Public School, Sidewalks
Utilities Available for Electric Range, for Electric Oven, for Electric Dryer
Waterfront false
Roof Type Shingle
Total Parking Spaces 4
Garage Yes
Building
Foundation Concrete Perimeter
Sewer Public Sewer
Water Public
Schools
Elementary Schools Carroll
Middle Schools Higgins
High Schools Pvmhs
Others
Senior Community false
Read Less
Bought with The Luchini Homes Group • Keller Williams Realty Evolution
GET MORE INFORMATION





