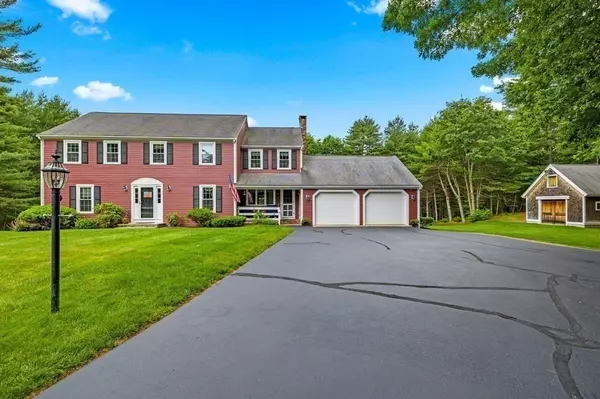For more information regarding the value of a property, please contact us for a free consultation.
1361 East St Mansfield, MA 02048
Want to know what your home might be worth? Contact us for a FREE valuation!

Our team is ready to help you sell your home for the highest possible price ASAP
Key Details
Sold Price $990,000
Property Type Single Family Home
Sub Type Single Family Residence
Listing Status Sold
Purchase Type For Sale
Square Footage 2,304 sqft
Price per Sqft $429
MLS Listing ID 73127133
Sold Date 09/01/23
Style Colonial
Bedrooms 4
Full Baths 2
Half Baths 1
HOA Y/N false
Year Built 1984
Annual Tax Amount $10,007
Tax Year 2023
Lot Size 8.400 Acres
Acres 8.4
Property Sub-Type Single Family Residence
Property Description
DREAM HOME ALERT! 8.4 majestic acres for ultimate peace and serenity...but just 5 min from 495, and 10 to the center of Mansfield. Sound too good to be true? Welcome to 1361 East St. This 4 bed, 2.5 bath Colonial home w/2-car garage + walkout finished basement flawlessly balances rustic charm and modern elegance, with all the privacy you could wish for. Featuring glossy hardwoods, built-ins galore, updated kitchen and baths, central air on 2nd floor, first floor laundry, a large finished basement w/sliders to stamped concrete patio, and plenty of room to spread out. But the real treasure here is the lot itself - featuring 2 horse paddocks, a picture-perfect two-story barn outfitted with electricity, workspace, and a multitude of possible uses; a 20x40 L-shaped pool with incredible surrounding decks and patios for the most epic entertaining; and acres upon acres of land w/trails straight down to the Canoe River. This gem has to be seen to be appreciated - don't wait!
Location
State MA
County Bristol
Area East Mansfield
Zoning RES
Direction 106 to East St, continue until split w/North St and stay right - follow Compass signs to property.
Rooms
Family Room Closet/Cabinets - Custom Built, Flooring - Hardwood, Open Floorplan, Recessed Lighting, Slider, Crown Molding
Basement Full, Finished, Walk-Out Access
Primary Bedroom Level Second
Dining Room Flooring - Hardwood, Lighting - Pendant, Crown Molding
Kitchen Closet/Cabinets - Custom Built, Flooring - Vinyl, Countertops - Stone/Granite/Solid, Kitchen Island, Open Floorplan, Stainless Steel Appliances, Lighting - Pendant
Interior
Interior Features Closet, Lighting - Pendant, Crown Molding, Dining Area, Breakfast Bar / Nook, Slider, Closet - Double, Entry Hall, Game Room
Heating Baseboard, Oil
Cooling Central Air
Flooring Tile, Vinyl, Carpet, Hardwood, Flooring - Hardwood, Flooring - Wall to Wall Carpet
Fireplaces Number 1
Fireplaces Type Family Room
Appliance Oven, Dishwasher, Microwave, Countertop Range, Refrigerator, Utility Connections for Electric Range, Utility Connections for Electric Dryer
Laundry First Floor, Washer Hookup
Exterior
Exterior Feature Deck - Wood, Patio, Pool - Inground, Storage, Barn/Stable, Paddock, Professional Landscaping, Sprinkler System, Decorative Lighting, Screens, Fenced Yard, Horses Permitted, Invisible Fence
Garage Spaces 2.0
Fence Fenced, Invisible
Pool In Ground
Community Features Public Transportation, Walk/Jog Trails, Conservation Area, Highway Access, Private School, Public School, T-Station
Utilities Available for Electric Range, for Electric Dryer, Washer Hookup
View Y/N Yes
View Scenic View(s)
Roof Type Shingle
Total Parking Spaces 10
Garage Yes
Private Pool true
Building
Lot Description Wooded, Cleared
Foundation Concrete Perimeter
Sewer Private Sewer
Water Public, Private
Architectural Style Colonial
Schools
Elementary Schools Robinson/Jj
Middle Schools Qualters
High Schools Mansfield Hs
Others
Senior Community false
Acceptable Financing Contract
Listing Terms Contract
Read Less
Bought with Christine Turano • William Raveis R.E. & Home Services
GET MORE INFORMATION





