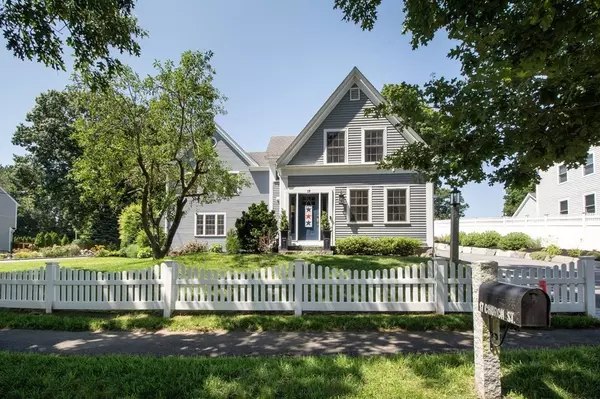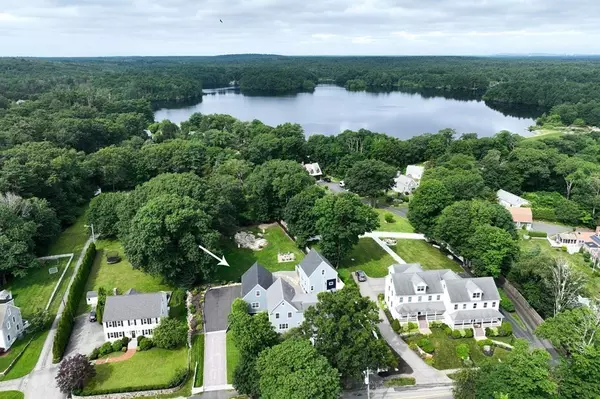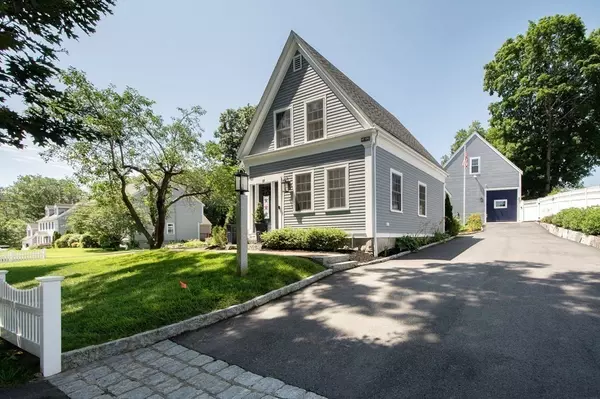For more information regarding the value of a property, please contact us for a free consultation.
17 Church St Cohasset, MA 02025
Want to know what your home might be worth? Contact us for a FREE valuation!

Our team is ready to help you sell your home for the highest possible price ASAP
Key Details
Sold Price $1,575,000
Property Type Single Family Home
Sub Type Single Family Residence
Listing Status Sold
Purchase Type For Sale
Square Footage 3,751 sqft
Price per Sqft $419
Subdivision Beechwood
MLS Listing ID 73135768
Sold Date 09/01/23
Style Farmhouse
Bedrooms 4
Full Baths 2
Half Baths 1
HOA Y/N false
Year Built 1830
Annual Tax Amount $11,112
Tax Year 2023
Lot Size 0.710 Acres
Acres 0.71
Property Description
This fabulous 1830 Federal farmhouse, has been fully renovated (electr, plumb, insulat, HVAC, siding, etc.), an addition of a new mdrm, three car garage, and bonus room in 2020. The gorgeous kitchen has custom cabinetry with flush closed doors/drawers. Thermador 6 burner gas oven, and dishwasher. Beautiful quartz countertops with tile & marble backsplash. 2.5 bathrooms, including a primary bthrm and walk-in closet. The 4 bdrms are generously sized; the 2nd floor has a front and back staircases and a nice flow of space. 2 unique office spaces for remote working. There is a 1st and 2nd-floor laundry room. New high-efficiency boiler heating system zoned hydro heat/central air with Lochinvar Water heater. Heated/AC 3 CAR GARAGE .The 1830 barn was restructured, leveled, and insulated, New roof, Heat and A/C added, along with electrical and internet. Endless opportunities exist for the barn's 1100 sq ft of conditioned space. Marvin Windows & all new ext doors. While outdoors, enjoy your
Location
State MA
County Norfolk
Zoning RA
Direction Beechwood St West, to church st
Rooms
Family Room Cathedral Ceiling(s), Flooring - Wall to Wall Carpet, Window(s) - Bay/Bow/Box
Basement Full, Partial, Partially Finished, Interior Entry
Primary Bedroom Level Second
Dining Room Flooring - Hardwood, Window(s) - Bay/Bow/Box
Kitchen Flooring - Hardwood, Countertops - Stone/Granite/Solid, Kitchen Island, Wet Bar
Interior
Interior Features Office, Sitting Room, Bonus Room
Heating Forced Air, Natural Gas
Cooling Central Air
Flooring Wood, Tile, Flooring - Hardwood
Laundry Second Floor
Exterior
Exterior Feature Patio, Hot Tub/Spa, Barn/Stable, Professional Landscaping, Sprinkler System, Fenced Yard, Kennel, Outdoor Shower
Garage Spaces 3.0
Fence Fenced/Enclosed, Fenced
Community Features Public Transportation, Shopping, Pool, Tennis Court(s), Park, Walk/Jog Trails, Conservation Area, House of Worship, Marina, Public School, T-Station
Waterfront false
Waterfront Description Beach Front, Harbor, Ocean, 1 to 2 Mile To Beach, Beach Ownership(Private,Public)
View Y/N Yes
View Scenic View(s)
Roof Type Shingle
Total Parking Spaces 12
Garage Yes
Building
Lot Description Level
Foundation Concrete Perimeter, Stone, Granite
Sewer Private Sewer
Water Public
Schools
Elementary Schools Osgood
Middle Schools Deerhill
High Schools Ch/ Ms
Others
Senior Community false
Acceptable Financing Contract
Listing Terms Contract
Read Less
Bought with J/A Living Team • Compass
GET MORE INFORMATION





