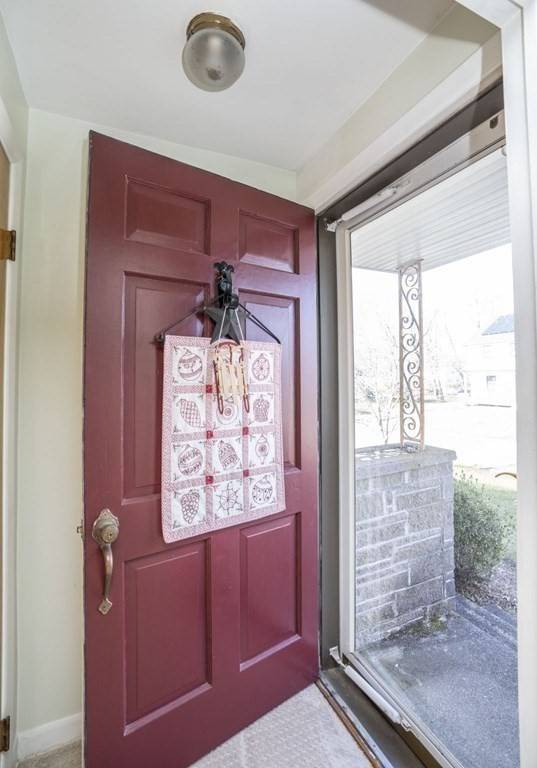For more information regarding the value of a property, please contact us for a free consultation.
183 Glendale Road Attleboro, MA 02703
Want to know what your home might be worth? Contact us for a FREE valuation!

Our team is ready to help you sell your home for the highest possible price ASAP
Key Details
Sold Price $490,000
Property Type Single Family Home
Sub Type Single Family Residence
Listing Status Sold
Purchase Type For Sale
Square Footage 1,328 sqft
Price per Sqft $368
MLS Listing ID 73143862
Sold Date 09/07/23
Style Ranch
Bedrooms 3
Full Baths 1
HOA Y/N false
Year Built 1961
Annual Tax Amount $5,061
Tax Year 2023
Lot Size 0.370 Acres
Acres 0.37
Property Sub-Type Single Family Residence
Property Description
Are you looking for one level living? Welcome to this 3-bedroom ranch with a newly installed septic system, set on a spacious corner lot in a desirable neighborhood offering the perfect canvas for personalization. With a 1 car garage, updated bathroom, hardwood floors gracing many rooms, and a cozy fireplace in the living room, this property exudes charm and character. This bright and airy home features loads of closet space throughout, so you'll have ample room for your belongings, keeping everything organized and easily accessible. Adjacent to the kitchen, the sunroom offers a delightful space to savor your morning coffee, enjoy afternoon tea, or simply unwind with a good book while enjoying the outdoors. The expansive unfinished basement offers endless potential for creating the ultimate entertainment area, home gym, or additional living space, tailored to your unique needs. All this plus easy access to highways, commuter rail, shopping, schools and parks! Schedule your tour today!
Location
State MA
County Bristol
Zoning RES
Direction Route 95 to Exit 7, right off exit, left on North Ave, right on West St, left on 2nd Glendale Rd.
Rooms
Basement Full, Interior Entry, Bulkhead, Unfinished
Primary Bedroom Level First
Kitchen Flooring - Vinyl, Dining Area
Interior
Interior Features Breezeway, Sun Room
Heating Baseboard, Oil
Cooling Window Unit(s)
Flooring Tile, Vinyl, Carpet, Hardwood, Flooring - Wall to Wall Carpet
Fireplaces Number 1
Fireplaces Type Living Room
Appliance Range, Refrigerator, Washer, Dryer, Utility Connections for Electric Range, Utility Connections for Electric Dryer
Laundry Electric Dryer Hookup, Washer Hookup, In Basement
Exterior
Exterior Feature Patio, Storage
Garage Spaces 1.0
Community Features Public Transportation, Shopping, Pool, Park, Walk/Jog Trails, Medical Facility, Laundromat, Highway Access, House of Worship, Private School, Public School, T-Station
Utilities Available for Electric Range, for Electric Dryer, Washer Hookup
Total Parking Spaces 2
Garage Yes
Building
Lot Description Corner Lot, Level
Foundation Concrete Perimeter
Sewer Private Sewer
Water Public
Architectural Style Ranch
Schools
Middle Schools Brennan
High Schools Ahs
Others
Senior Community false
Read Less
Bought with Alexander Parmenidez • Coldwell Banker Realty




