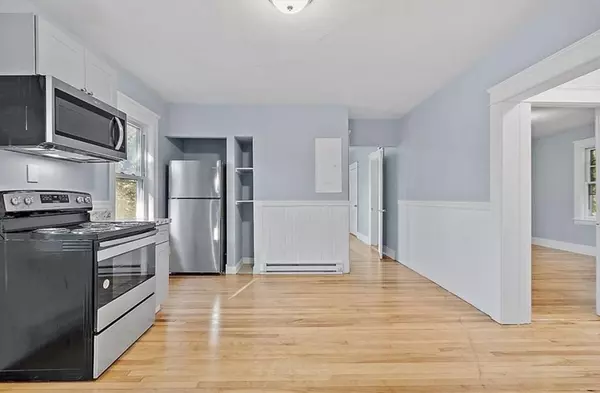For more information regarding the value of a property, please contact us for a free consultation.
42 Velander St Worcester, MA 01605
Want to know what your home might be worth? Contact us for a FREE valuation!

Our team is ready to help you sell your home for the highest possible price ASAP
Key Details
Sold Price $647,000
Property Type Multi-Family
Sub Type 3 Family
Listing Status Sold
Purchase Type For Sale
Square Footage 3,117 sqft
Price per Sqft $207
MLS Listing ID 73136305
Sold Date 09/08/23
Bedrooms 6
Full Baths 3
Year Built 1900
Annual Tax Amount $4,924
Tax Year 2023
Lot Size 4,791 Sqft
Acres 0.11
Property Sub-Type 3 Family
Property Description
$599k for this Investor's hidden gem!! You will be amazed how this 3 family home with a private backyard is nestled in a corner of tranquility yet conveniently located in the heart of the city. Easy highway access, fun city activities and dining are all minutes away to enjoy. Updates include: New kitchens & baths, new appliances, newly painted interior, refinished hardwoods throughout, storage closets on each floor, and 3 new reinforced decks add to the appeal of owning this property. Don't miss this opportunity, the hard work has been done for you!
Location
State MA
County Worcester
Area Belmont Hill
Zoning RG-5
Direction Belmont to Eastern to Velander
Rooms
Basement Full, Interior Entry, Sump Pump, Unfinished
Interior
Interior Features Unit 1(Bathroom With Tub & Shower), Unit 2(Bathroom With Tub & Shower), Unit 3(Bathroom With Tub & Shower), Unit 1 Rooms(Living Room, Kitchen, Other (See Remarks)), Unit 2 Rooms(Living Room, Kitchen, Other (See Remarks)), Unit 3 Rooms(Living Room, Kitchen, Other (See Remarks))
Heating Unit 1(Electric Baseboard), Unit 2(Electric Baseboard), Unit 3(Electric Baseboard)
Flooring Tile, Particle Board, Unit 1(undefined), Unit 2(Tile Floor, Hardwood Floors), Unit 3(Tile Floor, Hardwood Floors)
Appliance Utility Connections for Electric Dryer
Laundry Washer Hookup, Unit 1(Washer & Dryer Hookup)
Exterior
Exterior Feature Covered Patio/Deck, Gutters, Unit 1 Balcony/Deck, Unit 2 Balcony/Deck
Community Features Public Transportation, Shopping, Park, Golf, Medical Facility, Laundromat, Highway Access, Private School, Public School
Utilities Available for Electric Dryer, Washer Hookup
Waterfront Description Beach Front, Lake/Pond, 3/10 to 1/2 Mile To Beach, Beach Ownership(Public)
View Y/N Yes
View City View(s)
Roof Type Shingle
Garage No
Building
Lot Description Wooded
Story 6
Foundation Stone
Sewer Public Sewer
Water Public
Schools
Elementary Schools Belmont Comm.
High Schools North
Others
Senior Community false
Acceptable Financing Contract
Listing Terms Contract
Read Less
Bought with Jonathan Cabezas • Coldwell Banker Realty - Lexington




