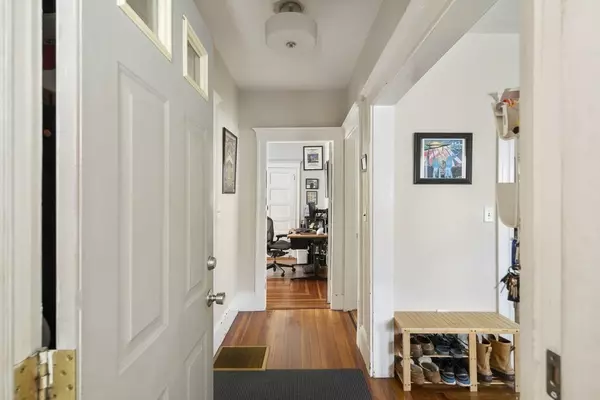For more information regarding the value of a property, please contact us for a free consultation.
44 Greenleaf Ave Medford, MA 02155
Want to know what your home might be worth? Contact us for a FREE valuation!

Our team is ready to help you sell your home for the highest possible price ASAP
Key Details
Sold Price $1,150,000
Property Type Multi-Family
Sub Type 2 Family - 2 Units Up/Down
Listing Status Sold
Purchase Type For Sale
Square Footage 2,536 sqft
Price per Sqft $453
MLS Listing ID 73123620
Sold Date 09/08/23
Bedrooms 5
Full Baths 2
Year Built 1910
Annual Tax Amount $7,719
Tax Year 2023
Lot Size 3,920 Sqft
Acres 0.09
Property Sub-Type 2 Family - 2 Units Up/Down
Property Description
OH Sat & Sun 12-2pm. Profitable investment opportunity in the heart of Medford. Elegant, Victorian style 2 family impeccably maintained within walking distance to Tufts Univ & Tufts Green Line MBTA Station, restaurants, cafes & parks. Unit 1 is 2 beds, 1 bath. Unit 2 is 3 beds, 1 bath. Both units feature newer tub/shower tiled bathrooms, large living rooms & dining rooms with built-in hutches, high ceilings, hardwood floors, fans, kitchens with gas cooking, walk-in pantries & in-unit laundry. Unit 2 upgraded kitchen with granite countertops & maple cabinets. Each unit has its own large rear balcony offering fresh air & privacy. Split basement with two private sides. Fenced back yard with a partially paved area, perfect for a patio. Off street parking for 2 cars. Updates: Unit 1-Heating 2021, Water Heater 2020, Bathroom 2020. Unit 2 - Heating 2020, Water Heater 2021, Kitchen & Bathroom 2017. Roof 2003. All sewer & drainage lines replaced 2020, New gutters & exterior trim painted 2016.
Location
State MA
County Middlesex
Area Tufts University
Zoning res
Direction Use GPS
Rooms
Basement Unfinished
Interior
Interior Features Unit 1(Ceiling Fans, Pantry, Bathroom With Tub & Shower), Unit 2(Ceiling Fans, Pantry, Stone/Granite/Solid Counters, Upgraded Countertops, Bathroom With Tub & Shower), Unit 1 Rooms(Living Room, Dining Room, Kitchen), Unit 2 Rooms(Living Room, Dining Room, Kitchen, Sunroom)
Heating Unit 1(Forced Air, Oil), Unit 2(Forced Air, Gas)
Cooling Unit 1(None), Unit 2(None)
Flooring Tile, Hardwood, Unit 1(undefined), Unit 2(Tile Floor, Hardwood Floors)
Appliance Unit 1(Range, Refrigerator, Washer, Dryer), Unit 2(Range, Dishwasher, Refrigerator, Washer, Dryer)
Laundry Unit 1 Laundry Room, Unit 2 Laundry Room
Exterior
Exterior Feature Porch, Unit 1 Balcony/Deck, Unit 2 Balcony/Deck
Community Features Public Transportation, Shopping, Park, Public School, T-Station, University
Roof Type Shingle
Total Parking Spaces 2
Garage No
Building
Lot Description Level
Story 3
Foundation Stone
Sewer Public Sewer
Water Public
Others
Senior Community false
Acceptable Financing Other (See Remarks)
Listing Terms Other (See Remarks)
Read Less
Bought with The North Star Group • eXp Realty




