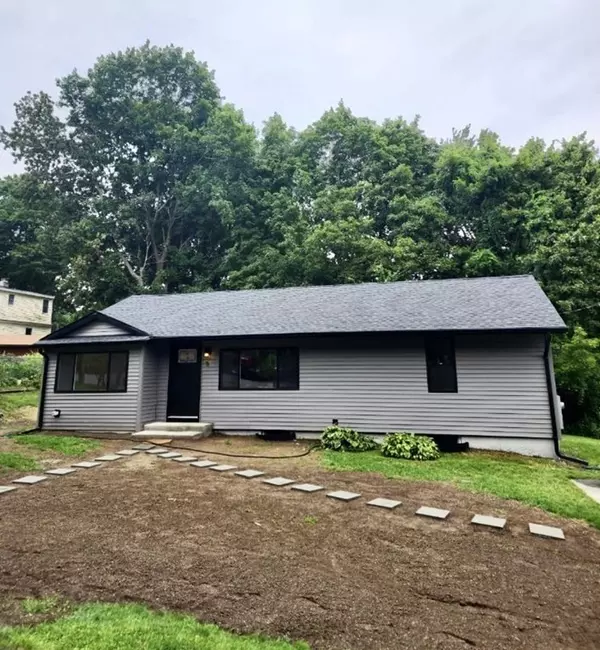For more information regarding the value of a property, please contact us for a free consultation.
5 Wellesley Ave Worcester, MA 01605
Want to know what your home might be worth? Contact us for a FREE valuation!

Our team is ready to help you sell your home for the highest possible price ASAP
Key Details
Sold Price $487,000
Property Type Single Family Home
Sub Type Single Family Residence
Listing Status Sold
Purchase Type For Sale
Square Footage 1,856 sqft
Price per Sqft $262
MLS Listing ID 73147308
Sold Date 09/09/23
Style Ranch
Bedrooms 3
Full Baths 2
HOA Y/N false
Year Built 1953
Annual Tax Amount $4,001
Tax Year 2023
Lot Size 9,147 Sqft
Acres 0.21
Property Sub-Type Single Family Residence
Property Description
As you drive up to this 2023 completely remodeled home, you will notice the new siding, new roof, new black windows. Newly planted grass seed, on the way to a beautiful green lawn. Single-family home has been renovated with top-of-the-line stainless steel appliances & features an open concept layout. Kitchen features white soft close cabinets, black granite counters, touch faucet. A cook's dream kitchen. Refrigerator, 24 cu. ft. counter depth, French 3 door w/family hub, beverage center & dual ice maker, energy star certified. Electric convection range with air-fryer, Wi-fi and voice enabled. Smart dishwasher w/storm wash & smart dry, Wi-fi enabled, energy star certified. Powerful 4-ventilating -speed range hood, digital touch controlled, blue-tooth enabled. Living room and dining room with Life proof flooring, Main floor has 2 bedrooms and a full bath. Lower level has, living room, 3rd bedroom, a full bathroom w/laundry. Bespoke Washer & Dryer ultra capacity, Wi-Fi enabled.
Location
State MA
County Worcester
Zoning RS-7
Direction Please follow GPS
Rooms
Basement Full, Finished, Interior Entry
Primary Bedroom Level Main, First
Dining Room Flooring - Wood, Exterior Access, Remodeled, Slider
Kitchen Flooring - Wood, Countertops - Stone/Granite/Solid, Kitchen Island, Open Floorplan, Recessed Lighting, Remodeled, Stainless Steel Appliances, Lighting - Overhead
Interior
Heating Electric
Cooling Window Unit(s)
Flooring Hardwood
Appliance Microwave, ENERGY STAR Qualified Refrigerator, ENERGY STAR Qualified Dryer, ENERGY STAR Qualified Dishwasher, ENERGY STAR Qualified Washer, Range - ENERGY STAR, Oven - ENERGY STAR
Laundry Flooring - Wood, Washer Hookup, In Basement
Exterior
Exterior Feature Rain Gutters
Community Features Public Transportation, Shopping, Golf, Highway Access, House of Worship, Public School
Roof Type Shingle
Total Parking Spaces 4
Garage No
Building
Foundation Concrete Perimeter
Sewer Public Sewer
Water Public
Architectural Style Ranch
Others
Senior Community false
Read Less
Bought with Team Blue • ERA Key Realty Services




