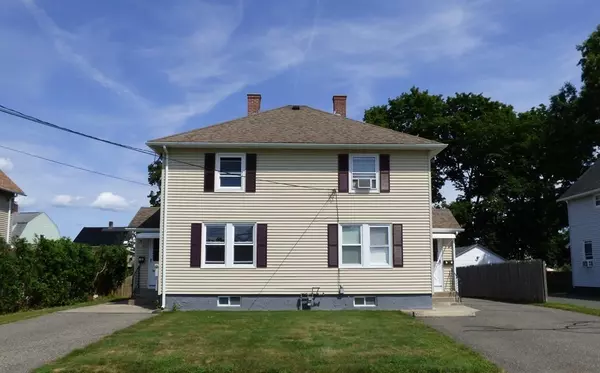For more information regarding the value of a property, please contact us for a free consultation.
56-58 Maple St Ludlow, MA 01056
Want to know what your home might be worth? Contact us for a FREE valuation!

Our team is ready to help you sell your home for the highest possible price ASAP
Key Details
Sold Price $360,000
Property Type Multi-Family
Sub Type 2 Family - 2 Units Side by Side
Listing Status Sold
Purchase Type For Sale
Square Footage 1,848 sqft
Price per Sqft $194
MLS Listing ID 73143971
Sold Date 09/15/23
Bedrooms 4
Full Baths 2
Half Baths 2
Year Built 1905
Annual Tax Amount $3,998
Tax Year 2023
Lot Size 7,840 Sqft
Acres 0.18
Property Sub-Type 2 Family - 2 Units Side by Side
Property Description
Pride of ownership in this updated and rare side by side two family home with deep yard and two car garage. Both units have spacious kitchens with oak cabinets, ceramic tile floor, eat in area, and pantry. Living rooms have carpet and wood flooring underneath. Also on this level is a good size half bath. Upstairs are two good size bedrooms with wood flooring under the carpet and a full bathroom with tub shower. Basement has good height and lots of space for storage. Left side is ready to occupy and move in ready, right side has a long term tenant who will remain with the sale. Basements and garages are separated, water and sewer are paid by landlord. Updates are many including vinyl windows, roof, siding, electrical panels, boilers, and hot water tank.
Location
State MA
County Hampden
Zoning RES B
Direction Rt 21 (Center Street) to Hubbard St to Maple St
Rooms
Basement Full, Concrete
Interior
Interior Features Unit 1(Ceiling Fans, Pantry, Bathroom With Tub), Unit 2(Ceiling Fans, Pantry, Bathroom With Tub), Unit 1 Rooms(Living Room, Kitchen), Unit 2 Rooms(Living Room, Kitchen)
Heating Unit 1(Hot Water Baseboard, Oil), Unit 2(Steam, Oil)
Flooring Wood, Tile, Vinyl, Carpet, Unit 1(undefined), Unit 2(Tile Floor, Wood Flooring, Wall to Wall Carpet)
Appliance Unit 1(Range), Unit 2(Range), Utility Connections for Electric Range, Utility Connections for Electric Dryer
Laundry Washer Hookup
Exterior
Garage Spaces 2.0
Community Features Public Transportation, Shopping, Park, Laundromat
Utilities Available for Electric Range, for Electric Dryer, Washer Hookup
Roof Type Shingle
Total Parking Spaces 6
Garage Yes
Building
Story 6
Foundation Stone, Brick/Mortar
Sewer Public Sewer
Water Public
Others
Senior Community false
Read Less
Bought with Julia Connolly • Lamacchia Realty, Inc.
GET MORE INFORMATION





