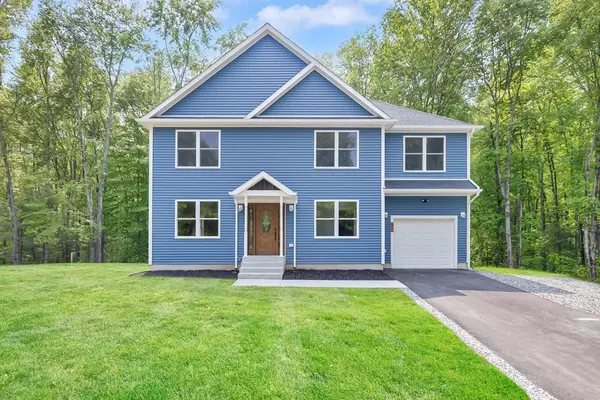For more information regarding the value of a property, please contact us for a free consultation.
769 West St Ludlow, MA 01056
Want to know what your home might be worth? Contact us for a FREE valuation!

Our team is ready to help you sell your home for the highest possible price ASAP
Key Details
Sold Price $510,000
Property Type Single Family Home
Sub Type Single Family Residence
Listing Status Sold
Purchase Type For Sale
Square Footage 2,082 sqft
Price per Sqft $244
MLS Listing ID 73115898
Sold Date 09/13/23
Style Colonial
Bedrooms 4
Full Baths 2
Half Baths 1
HOA Y/N false
Year Built 2023
Annual Tax Amount $1,600
Tax Year 2023
Lot Size 1.410 Acres
Acres 1.41
Property Sub-Type Single Family Residence
Property Description
WELCOME HOME to this STELLAR CUSTOM blt home- this isn't your standard new construction! Entertain guests in this open flr concept featuring lots of natural light leading you out to private outdoor dining deck flanked by woodland views. Fantastic kitchen highlights ss appliances, white cabinetry, w/ bk splash, center island, granite c tops & butler pantry opening to dining area / living area featuring an electric fireplace for those cozy nights. Make your way upstairs to your grand primary suite w/ spacious walk-in closet & spa-like shower highlighting soaker tub! Second flr offers an additional 3 large bdrms, full bth & laundry. Lower level offers an unfinished basement w/ potential to finish featuring 9 FT ceiling & walk-out access to the backyard! This property offers some great amenities throughout-2nd flr bath mirror able to change lighting & de-fog steam, recessed lighting has 3 settings on main flr for dimming purposes & beautiful hdwd throughout all bdrms & entertainment space!
Location
State MA
County Hampden
Zoning RES
Direction Off of Fuller St
Rooms
Basement Full, Walk-Out Access, Interior Entry, Concrete, Unfinished
Primary Bedroom Level Second
Kitchen Flooring - Hardwood, Dining Area, Pantry, Countertops - Stone/Granite/Solid, Kitchen Island, Deck - Exterior, Exterior Access, Open Floorplan, Recessed Lighting, Slider, Stainless Steel Appliances, Storage, Lighting - Pendant
Interior
Interior Features Dining Area, Open Floor Plan, Recessed Lighting, Slider, Lighting - Overhead, Mud Room, Living/Dining Rm Combo, Other
Heating Central, Propane, Fireplace
Cooling Central Air
Flooring Tile, Hardwood, Flooring - Hardwood
Fireplaces Number 1
Appliance Range, Dishwasher, Microwave, Refrigerator, Range Hood, Utility Connections for Electric Range, Utility Connections for Electric Dryer
Laundry Flooring - Stone/Ceramic Tile, Gas Dryer Hookup, Recessed Lighting, Washer Hookup, Second Floor
Exterior
Exterior Feature Deck - Composite, Covered Patio/Deck
Garage Spaces 1.0
Utilities Available for Electric Range, for Electric Dryer, Washer Hookup
View Y/N Yes
View Scenic View(s)
Roof Type Shingle
Total Parking Spaces 5
Garage Yes
Building
Lot Description Wooded, Gentle Sloping
Foundation Concrete Perimeter
Sewer Private Sewer
Water Public
Architectural Style Colonial
Schools
Elementary Schools Harris Brook
Middle Schools Paul R. Baird
High Schools Ludlow High
Others
Senior Community false
Read Less
Bought with Kimberly Kuplast • LAER Realty Partners
GET MORE INFORMATION





