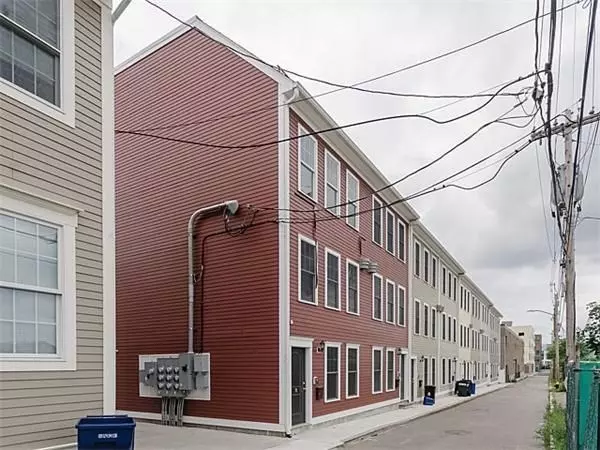For more information regarding the value of a property, please contact us for a free consultation.
89 Dresser #89 Boston, MA 02127
Want to know what your home might be worth? Contact us for a FREE valuation!

Our team is ready to help you sell your home for the highest possible price ASAP
Key Details
Sold Price $1,160,000
Property Type Condo
Sub Type Condominium
Listing Status Sold
Purchase Type For Sale
Square Footage 1,845 sqft
Price per Sqft $628
MLS Listing ID 73142470
Sold Date 09/22/23
Bedrooms 3
Full Baths 2
Half Baths 1
HOA Fees $270/mo
HOA Y/N true
Year Built 2012
Annual Tax Amount $10,632
Tax Year 2023
Lot Size 1,742 Sqft
Acres 0.04
Property Description
This Private Entrance 3-story Townhouse, located on the Westside-Seaport District of South Boston built in 2012, occupies a portion all four floors with deck off of Master Bed. Offering 3 Bedrooms & 2.5 baths. Lots of space and Natural Light abound. The open front to back floor plan, lends to relaxed living and ease of entertaining. Gleaming Oak Flooring throughout, Open Living & Dining area, Gourmet Kitchen with Granite Counters, Stainless Steel appliances, Wine Cooler & Center Island. Surround Sound System throughout, Custom Marble and Tile bathrooms, Master Suite with Granite Bath, Dual Sinks and Walk in Closet. Crown Moulding, NEW top of the line HVAC Energy Efficient System (2023) and Navien Tankless Hot Water Heater (2021). Say goodbye to shoveling with a Heated drive and attached Garage. All this within 1845 sqft of living space. Close to the MBTA, parks, beaches, Southie's hip restaurants and the exciting Waterfront. This amazing home MUST be SEEN to be fully APPRECIATED.
Location
State MA
County Suffolk
Zoning RES
Direction West Broadway to W 2nd St to F St to Right on Dresser...**Park on F or K St.
Rooms
Basement N
Primary Bedroom Level Third
Kitchen Flooring - Stone/Ceramic Tile, Window(s) - Picture, Countertops - Stone/Granite/Solid, Kitchen Island, Wine Chiller
Interior
Interior Features Mud Room
Heating Central, Forced Air
Cooling Central Air
Flooring Hardwood
Fireplaces Number 1
Appliance Range, Dishwasher, Disposal, Microwave, Refrigerator, Washer, Dryer, Utility Connections for Gas Range, Utility Connections for Gas Dryer
Laundry Flooring - Laminate, Gas Dryer Hookup, Washer Hookup, Second Floor, In Unit
Exterior
Exterior Feature Deck, Deck - Composite
Garage Spaces 1.0
Community Features Public Transportation, Shopping, Walk/Jog Trails, Laundromat, Highway Access, House of Worship, Public School, T-Station
Utilities Available for Gas Range, for Gas Dryer
Waterfront Description Beach Front, Bay, 1/2 to 1 Mile To Beach, Beach Ownership(Public)
Roof Type Rubber
Garage Yes
Building
Story 3
Sewer Public Sewer
Water Public
Others
Pets Allowed Yes
Senior Community false
Read Less
Bought with James Lynch • eXp Realty




