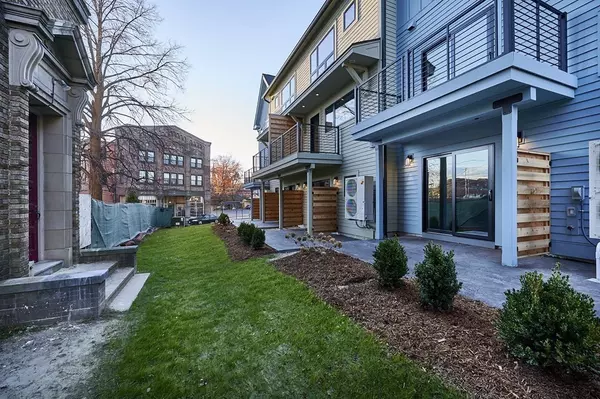For more information regarding the value of a property, please contact us for a free consultation.
10 Hawley Street #1C Northampton, MA 01060
Want to know what your home might be worth? Contact us for a FREE valuation!

Our team is ready to help you sell your home for the highest possible price ASAP
Key Details
Sold Price $695,000
Property Type Condo
Sub Type Condominium
Listing Status Sold
Purchase Type For Sale
Square Footage 1,759 sqft
Price per Sqft $395
MLS Listing ID 72965274
Sold Date 09/25/23
Bedrooms 2
Full Baths 2
Half Baths 1
HOA Fees $355/mo
HOA Y/N true
Year Built 2021
Property Sub-Type Condominium
Property Description
Welcome to Hawley Manor! This is city & country living at its best, in a brand NEW, ZERO-ENERGY READY townhome within walking distance to downtown. Beautifully designed, with a light-filled, open living/kitchen/dining space w/ a deck & a 1/2 bath on the main level.Upstairs is a lovely main BR w/ 2 big closets & full bath, a 2nd BR w/ another full bath & laundry rm & LOTS of storage. Hardwood & tile floors, quartz & granite countertops are among the high quality standard finishes. Make the flex space on the 1st floor your own...an add'l bedroom & bath, den, an office?...add an elevator, a fireplace?...you decide! Private patio area includes a professionally designed native & drought-tolerant landscape. This townhome is PV-ready should you decide to add solar panels; add an EV-charge station too? A 1-car garage w/ inside access too! Endless possibilities here! LOW UTILITY BILLS! Enjoy sustainable living in a gorgeous space with easy access to everything the Northampton area has to offer.
Location
State MA
County Hampshire
Zoning URC
Direction From Route 9 turn onto Hawley Street. Hawley Manor is on the left.
Rooms
Basement N
Primary Bedroom Level Third
Dining Room Bathroom - Half, Flooring - Hardwood, High Speed Internet Hookup, Open Floorplan, Paints & Finishes - Low VOC, Paints & Finishes - Zero VOC, Recessed Lighting, Lighting - Overhead
Kitchen Flooring - Hardwood, Dining Area, Balcony / Deck, Balcony - Exterior, Countertops - Stone/Granite/Solid, Countertops - Upgraded, Cabinets - Upgraded, Deck - Exterior, Exterior Access, High Speed Internet Hookup, Open Floorplan, Paints & Finishes - Low VOC, Paints & Finishes - Zero VOC, Recessed Lighting, Stainless Steel Appliances, Peninsula, Lighting - Pendant, Lighting - Overhead
Interior
Interior Features Closet, Closet - Double, Bonus Room, Finish - Sheetrock, Internet Available - Broadband, Other
Heating Electric, Individual, Unit Control, Wall Furnace, ENERGY STAR Qualified Equipment, Air Source Heat Pumps (ASHP), Ductless
Cooling Individual, Unit Control, ENERGY STAR Qualified Equipment, Air Source Heat Pumps (ASHP), Ductless
Flooring Tile, Hardwood, Flooring - Stone/Ceramic Tile
Appliance Disposal, Microwave, ENERGY STAR Qualified Refrigerator, ENERGY STAR Qualified Dishwasher, Range Hood, Range - ENERGY STAR, Plumbed For Ice Maker, Utility Connections for Electric Range, Utility Connections for Electric Oven, Utility Connections for Electric Dryer
Laundry Electric Dryer Hookup, Paints & Finishes - Low VOC, Paints & Finishes - Zero VOC, Washer Hookup, Third Floor, In Unit
Exterior
Exterior Feature Deck - Composite, Patio, Covered Patio/Deck, Garden, Drought Tolerant/Water Conserving Landscaping, Screens, Rain Gutters, Professional Landscaping
Garage Spaces 1.0
Community Features Public Transportation, Shopping, Pool, Park, Walk/Jog Trails, Golf, Medical Facility, Bike Path, Conservation Area, Highway Access, House of Worship, Marina, Private School, Public School, T-Station, University
Utilities Available for Electric Range, for Electric Oven, for Electric Dryer, Washer Hookup, Icemaker Connection
Roof Type Shingle
Total Parking Spaces 2
Garage Yes
Building
Story 3
Sewer Public Sewer
Water Public
Schools
Elementary Schools Bridge St
Middle Schools Jfk
High Schools Northampton Hs
Others
Pets Allowed Yes w/ Restrictions
Senior Community false
Read Less
Bought with Dan Schachter • Canon Real Estate, Inc.
GET MORE INFORMATION





