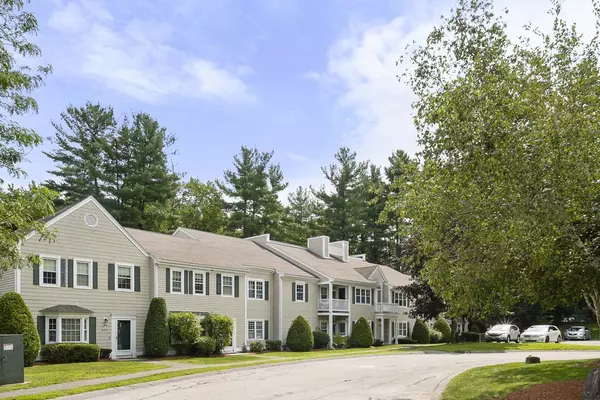For more information regarding the value of a property, please contact us for a free consultation.
300 Brookside Dr #F Andover, MA 01810
Want to know what your home might be worth? Contact us for a FREE valuation!

Our team is ready to help you sell your home for the highest possible price ASAP
Key Details
Sold Price $475,000
Property Type Condo
Sub Type Condominium
Listing Status Sold
Purchase Type For Sale
Square Footage 1,163 sqft
Price per Sqft $408
MLS Listing ID 73147282
Sold Date 09/22/23
Bedrooms 3
Full Baths 2
HOA Fees $443/mo
HOA Y/N true
Year Built 1989
Annual Tax Amount $4,601
Tax Year 2023
Property Sub-Type Condominium
Property Description
Come check out this spacious 3 bedroom, 2 bath condo on the top level with cathedral ceilings! This condo features open concept kitchen, dining, and living room with a wood fireplace, hardwood floors, granite countertops, stainless appliances, new Bosch dishwasher (2018), and dedicated dining area. The main bedroom features a walk-in closet and a double vanity bathroom. Additionally, it has two great size bedrooms with closets and a second full bathroom. 3rd bedroom with french doors includes a Murphy bed, and it can be used as an office or a bedroom! Washer/dryer in unit, NEW furnace (2022) and central A/C (2022), 1 deeded parking spot, 2nd additional spot available to rent. Amenities include in-ground pool, workout room, playground, and new tennis/basketball courts! 3 min drive to I-93 and close proximity to town center with trendy restaurants. Close to Phillips Academy and the new Treehouse Brewery in Tewksbury. OPEN HOUSE Sat (8/12) 10am-12pm and Sun (8/13) 1pm-3pm!
Location
State MA
County Essex
Zoning SRC
Direction North Street to Brookside Drive.
Rooms
Basement N
Interior
Heating Forced Air, Natural Gas
Cooling Central Air, Unit Control
Flooring Wood, Carpet
Fireplaces Number 1
Appliance Range, Dishwasher, ENERGY STAR Qualified Dryer, ENERGY STAR Qualified Dishwasher, ENERGY STAR Qualified Washer, Utility Connections for Electric Range
Laundry In Unit
Exterior
Exterior Feature Patio
Pool Association, In Ground
Community Features Public Transportation, Shopping, Pool, Tennis Court(s), Park, Medical Facility, Laundromat, Bike Path, Conservation Area, Highway Access, House of Worship, Private School, Public School
Utilities Available for Electric Range
Total Parking Spaces 1
Garage No
Building
Story 1
Sewer Public Sewer
Water Public
Schools
Elementary Schools High Plain
Middle Schools Wood Hill
Others
Pets Allowed Yes
Senior Community false
Read Less
Bought with Touran Shams • LAER Realty Partners




