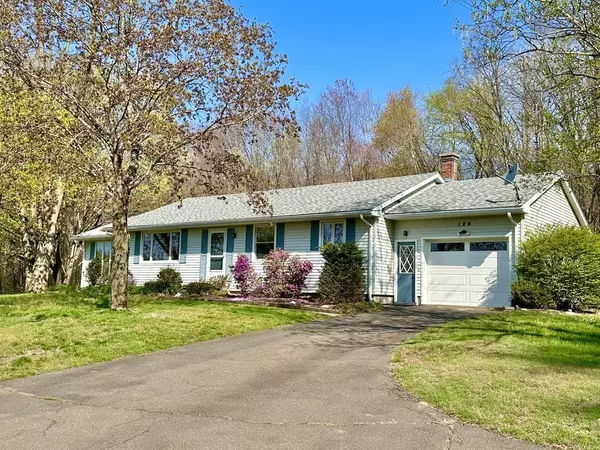For more information regarding the value of a property, please contact us for a free consultation.
124 Haydenville Rd Northampton, MA 01053
Want to know what your home might be worth? Contact us for a FREE valuation!

Our team is ready to help you sell your home for the highest possible price ASAP
Key Details
Sold Price $405,000
Property Type Single Family Home
Sub Type Single Family Residence
Listing Status Sold
Purchase Type For Sale
Square Footage 1,540 sqft
Price per Sqft $262
MLS Listing ID 73106468
Sold Date 09/26/23
Style Ranch
Bedrooms 3
Full Baths 1
HOA Y/N false
Year Built 1979
Annual Tax Amount $4,673
Tax Year 2023
Lot Size 1.930 Acres
Acres 1.93
Property Sub-Type Single Family Residence
Property Description
Location, Location! Sitting next to the driving range in Leeds is this sweet ranch on almost 2 acres. Nice floor plan with a spacious living room, kitchen with eat in area, three bedrooms, 1 full bath and a fabulous four season sunroom. There is an attached one car garage and out back there is a separate garage/workshop. Beautiful yard with stream that cuts through. Great solar potential.Conveniently located-close to the bike path, Look Park, Musante Beach, and TWO Golf courses (NCC and Beaver brook CC). Two miles to Florence Center and just a few miles from Downtown Northampton. Here's your opportunity for one floor living in a beautiful setting, close to many amenities, along a bus route and near recreational opportunities. Sold AS-IS. Occupancy Mid September. First showings at OPEN HOUSES Saturday, May 6th, 2:30pm-4:30pm and Sunday, May 7th, 11am to 1 pm
Location
State MA
County Hampshire
Zoning URA
Direction Haydenville Rd is Route 9. Next to Scotties Driving range.
Rooms
Basement Full, Bulkhead, Sump Pump, Concrete
Primary Bedroom Level Main, First
Main Level Bedrooms 3
Kitchen Dining Area
Interior
Interior Features Sun Room
Heating Baseboard, Oil
Cooling None
Flooring Vinyl, Carpet, Flooring - Stone/Ceramic Tile
Appliance Range, Refrigerator, Washer, Dryer, Utility Connections for Electric Range, Utility Connections for Electric Dryer
Laundry In Basement, Washer Hookup
Exterior
Exterior Feature Patio, Screens
Garage Spaces 1.0
Community Features Public Transportation, Shopping, Park, Walk/Jog Trails, Golf, Medical Facility, Bike Path, Public School
Utilities Available for Electric Range, for Electric Dryer, Washer Hookup
Waterfront Description Stream
Roof Type Shingle
Total Parking Spaces 6
Garage Yes
Building
Lot Description Cleared, Gentle Sloping, Level
Foundation Concrete Perimeter
Sewer Public Sewer
Water Public
Architectural Style Ranch
Schools
Elementary Schools Leeds
Middle Schools Jfk
High Schools Northampton
Others
Senior Community false
Read Less
Bought with Linda Webster • Coldwell Banker Community REALTORS®
GET MORE INFORMATION





