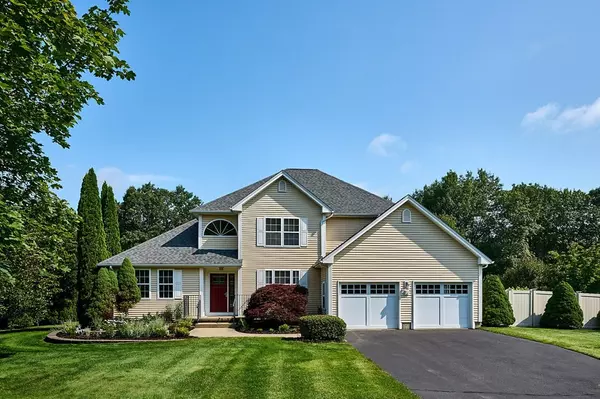For more information regarding the value of a property, please contact us for a free consultation.
114 Woodland Dr Northampton, MA 01062
Want to know what your home might be worth? Contact us for a FREE valuation!

Our team is ready to help you sell your home for the highest possible price ASAP
Key Details
Sold Price $775,000
Property Type Single Family Home
Sub Type Single Family Residence
Listing Status Sold
Purchase Type For Sale
Square Footage 2,344 sqft
Price per Sqft $330
MLS Listing ID 73143166
Sold Date 09/28/23
Style Colonial
Bedrooms 4
Full Baths 2
Half Baths 1
HOA Fees $33/ann
HOA Y/N true
Year Built 1997
Annual Tax Amount $10,036
Tax Year 2023
Lot Size 0.700 Acres
Acres 0.7
Property Sub-Type Single Family Residence
Property Description
This stylish 4-bedroom, 2.5-bath home has the perfect blend of modern updates and timeless charm. The first-floor main bedroom suite offers convenience and privacy, while the light-filled living room with double-height ceiling and gas fireplace is a welcoming space for everyone to gather and unwind at the heart of the home. You'll love cooking in this kitchen, featuring an island, granite counters, a dining area, and a delightful window seat, perfect for socializing. Step outside into the lush, private back yard, complete with a generous fenced area connected to the spacious deck, ideal for keeping dogs and kids safe. You will find plenty of room for everyone in the large finished basement, including a family room, exercise room, and playroom. This home is a wonderful retreat, located in a great neighborhood. Showings begin Friday, August 4th. OFFER DEADLINE 12pm, 8/8/23
Location
State MA
County Hampshire
Zoning SR
Direction Route 66 to Woodland Dr.
Rooms
Family Room Flooring - Laminate, Recessed Lighting, Crown Molding
Basement Full, Finished, Bulkhead
Primary Bedroom Level First
Dining Room Flooring - Hardwood, Crown Molding
Kitchen Flooring - Hardwood, Countertops - Stone/Granite/Solid, Kitchen Island, Open Floorplan, Recessed Lighting, Remodeled, Stainless Steel Appliances, Crown Molding
Interior
Interior Features Closet, Recessed Lighting, Exercise Room, Play Room
Heating Forced Air, Oil
Cooling Central Air
Flooring Tile, Carpet, Laminate, Hardwood, Flooring - Laminate
Fireplaces Number 1
Fireplaces Type Living Room
Appliance Range, Dishwasher, Microwave, Refrigerator, Washer, Dryer
Laundry Flooring - Stone/Ceramic Tile, Cabinets - Upgraded, Electric Dryer Hookup, Washer Hookup, Lighting - Overhead, First Floor
Exterior
Exterior Feature Deck, Rain Gutters, Professional Landscaping, Sprinkler System, Fenced Yard
Garage Spaces 2.0
Fence Fenced/Enclosed, Fenced
Community Features Medical Facility
Roof Type Shingle
Total Parking Spaces 4
Garage Yes
Building
Lot Description Cleared, Level
Foundation Concrete Perimeter
Sewer Private Sewer
Water Public
Architectural Style Colonial
Schools
Elementary Schools Rk Finn
Middle Schools Jfk
High Schools Nhs
Others
Senior Community false
Read Less
Bought with Alexis Noyes • Maple and Main Realty, LLC
GET MORE INFORMATION





