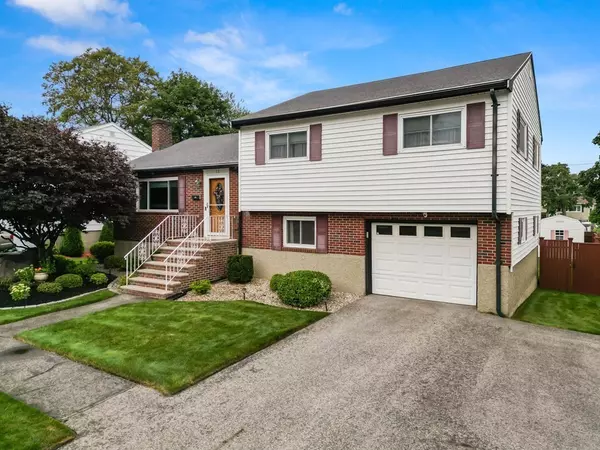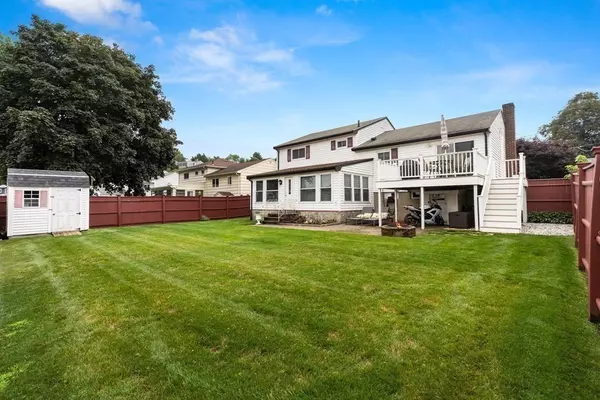For more information regarding the value of a property, please contact us for a free consultation.
13 Kittredge Street Peabody, MA 01960
Want to know what your home might be worth? Contact us for a FREE valuation!

Our team is ready to help you sell your home for the highest possible price ASAP
Key Details
Sold Price $740,000
Property Type Single Family Home
Sub Type Single Family Residence
Listing Status Sold
Purchase Type For Sale
Square Footage 2,300 sqft
Price per Sqft $321
MLS Listing ID 73146830
Sold Date 10/06/23
Bedrooms 4
Full Baths 2
HOA Y/N false
Year Built 1960
Annual Tax Amount $4,558
Tax Year 2023
Lot Size 6,534 Sqft
Acres 0.15
Property Sub-Type Single Family Residence
Property Description
This property will not disappoint! Well appointed and immaculate, this multlevel home is located in a quiet residential neighborhood convenient to major routes. There's plenty of space in this home, offering 4 levels of living area with 4/5 bedrooms, 2 baths, a large updated kitchen, fire-placed LR and DR with sliders to the deck overlooking the fenced-in manicured back yard. The ground level affords direct access from the oversized 1C garage into a large mud room where you can kick off snowy boots, drop backpacks, hang coats and bring the pets in, keeping the rest of the house clean and tidy. Also on this level is a wonderfully comfy, sun-filled family room with direct access to the back yard and a 4th bedroom as well, perfect for guests. Move down a few steps to the finished basement level to discover another bathroom, a game room or bedroom and a large laundry room. This level could easily serve as an Au-pair suite or in-law.
Location
State MA
County Essex
Zoning R1A
Direction Lynn St. to Spring Pond Rd. to Kittredge St.
Rooms
Family Room Vaulted Ceiling(s), Flooring - Hardwood
Basement Full, Finished, Walk-Out Access, Interior Entry, Garage Access, Bulkhead
Primary Bedroom Level Second
Dining Room Flooring - Hardwood, Deck - Exterior, Recessed Lighting, Slider
Kitchen Flooring - Stone/Ceramic Tile, Dining Area, Countertops - Stone/Granite/Solid, Kitchen Island, Cabinets - Upgraded, Deck - Exterior, Exterior Access, Open Floorplan, Recessed Lighting, Stainless Steel Appliances
Interior
Interior Features Lighting - Overhead, Closet - Double, Closet, Cable Hookup, Recessed Lighting, Mud Room, Game Room, Internet Available - Broadband
Heating Central, Forced Air, Oil, Ductless
Cooling Central Air, Ductless
Flooring Tile, Carpet, Laminate, Hardwood, Flooring - Laminate, Flooring - Stone/Ceramic Tile
Fireplaces Number 1
Fireplaces Type Living Room
Appliance Range, Dishwasher, Disposal, Microwave, Refrigerator, Washer, Dryer, Plumbed For Ice Maker, Utility Connections for Electric Range, Utility Connections for Electric Oven, Utility Connections for Electric Dryer
Laundry Flooring - Stone/Ceramic Tile, Electric Dryer Hookup, Exterior Access, Washer Hookup, In Basement
Exterior
Exterior Feature Deck, Rain Gutters, Storage, Professional Landscaping, Sprinkler System, Screens, Fenced Yard
Garage Spaces 1.0
Fence Fenced
Community Features Public Transportation, Park, Conservation Area, Public School, Sidewalks
Utilities Available for Electric Range, for Electric Oven, for Electric Dryer, Washer Hookup, Icemaker Connection
Roof Type Shingle
Total Parking Spaces 2
Garage Yes
Building
Lot Description Cleared, Level
Foundation Concrete Perimeter
Sewer Public Sewer
Water Public
Schools
Elementary Schools Brown
Middle Schools Higgins
High Schools Pvmhs
Others
Senior Community false
Read Less
Bought with Ngan Vien • eXp Realty




