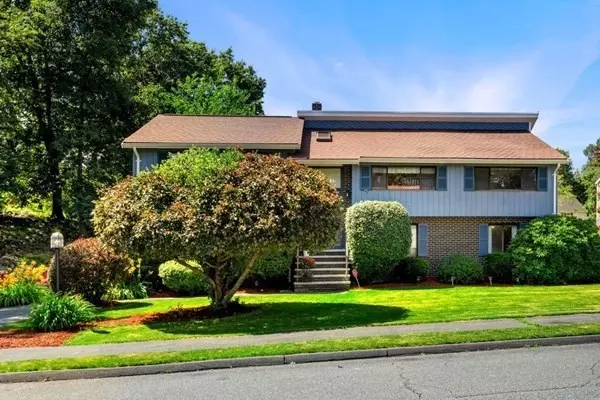For more information regarding the value of a property, please contact us for a free consultation.
7 Oakridge Dr Saugus, MA 01906
Want to know what your home might be worth? Contact us for a FREE valuation!

Our team is ready to help you sell your home for the highest possible price ASAP
Key Details
Sold Price $785,000
Property Type Single Family Home
Sub Type Single Family Residence
Listing Status Sold
Purchase Type For Sale
Square Footage 2,259 sqft
Price per Sqft $347
Subdivision Forest Highlands Subdivision
MLS Listing ID 73133922
Sold Date 10/06/23
Bedrooms 4
Full Baths 2
Half Baths 1
HOA Y/N false
Year Built 1985
Annual Tax Amount $6,968
Tax Year 2023
Lot Size 10,890 Sqft
Acres 0.25
Property Sub-Type Single Family Residence
Property Description
Beautiful oversized split entry home featuring brick front lower half in the right neighborhood and price range. This well-cared for contemporary style home with bump-outs sits on a generous corner lot with double driveways in a family-friendly cul-de-sac in the Forest Highlands area. The wonderfully landscaped lot features water-smart irrigation with partially fenced in yard and inviting custom fire pit. This home features 4 bedrooms, 2 ½ baths, 8 total rooms and a lovely finished lower level with potential in-law suite. Many updates over the current 20+ year ownership including newer kitchen with Schrock cabinetry, granite counter tops, stainless steel appliances &, recessed LED lighting, hardwood floors in LR and hall on 2nd level, front entrance with low maintenance slip-resistant granite steps, oversized 10x18 rear deck, efficient Rivelli pellet stove in lower family room, dual home office's and more.
Location
State MA
County Essex
Zoning NA
Direction Walnut St toward Lynn turn onto Fairmount and then right on Oakridge
Rooms
Family Room Wood / Coal / Pellet Stove, Flooring - Wall to Wall Carpet
Basement Full
Primary Bedroom Level Second
Kitchen Flooring - Stone/Ceramic Tile, Cabinets - Upgraded, Deck - Exterior, Exterior Access
Interior
Interior Features Home Office
Heating Baseboard, Oil
Cooling Central Air
Flooring Wood, Tile, Carpet, Flooring - Wall to Wall Carpet
Fireplaces Number 1
Appliance Utility Connections for Electric Range, Utility Connections for Electric Dryer
Laundry First Floor
Exterior
Exterior Feature Deck, Deck - Wood, Rain Gutters, Storage, Sprinkler System, Fenced Yard
Garage Spaces 1.0
Fence Fenced
Community Features Highway Access, House of Worship, Public School
Utilities Available for Electric Range, for Electric Dryer
Roof Type Shingle
Total Parking Spaces 3
Garage Yes
Building
Lot Description Corner Lot
Foundation Concrete Perimeter
Sewer Public Sewer
Water Public
Schools
Elementary Schools Belmonte Steam
Middle Schools Mid-High School
High Schools Mid-High School
Others
Senior Community false
Read Less
Bought with Ricardo Rodriguez & Associates Group • Coldwell Banker Realty - Boston




