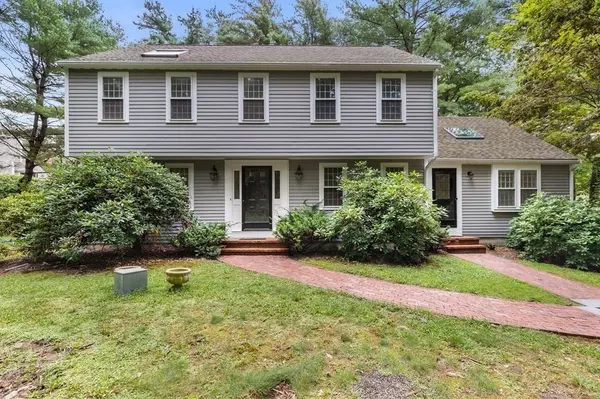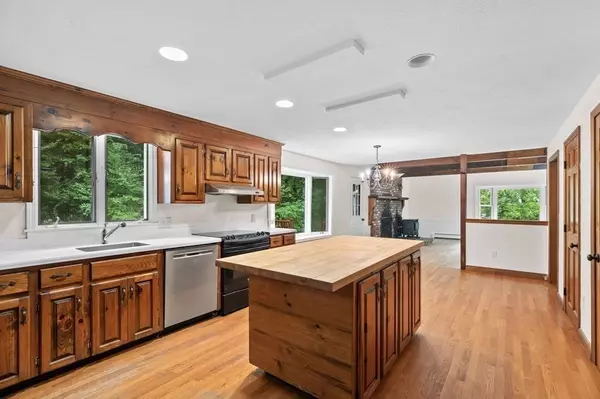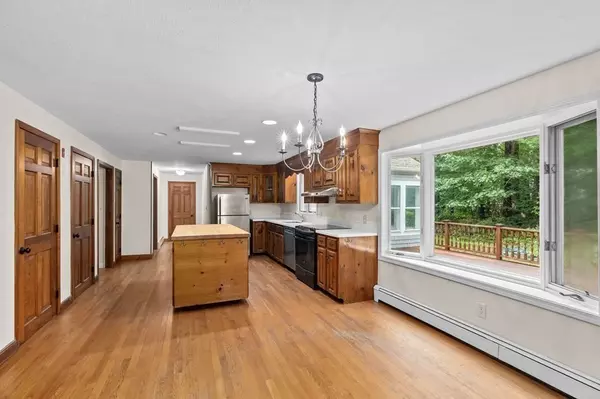For more information regarding the value of a property, please contact us for a free consultation.
6 Heather Dr Cohasset, MA 02025
Want to know what your home might be worth? Contact us for a FREE valuation!

Our team is ready to help you sell your home for the highest possible price ASAP
Key Details
Sold Price $1,100,000
Property Type Single Family Home
Sub Type Single Family Residence
Listing Status Sold
Purchase Type For Sale
Square Footage 3,100 sqft
Price per Sqft $354
MLS Listing ID 73159341
Sold Date 10/06/23
Style Garrison
Bedrooms 4
Full Baths 2
Half Baths 1
HOA Y/N false
Year Built 1982
Annual Tax Amount $9,638
Tax Year 2023
Lot Size 0.520 Acres
Acres 0.52
Property Description
Enjoy Cohasset at its finest! Set on 1/2 acre of privacy, this Fabulous 9 room 4 Br Garrison Colonial is on a cul de sac that abuts Conservation land and a Bird Sanctuary. Many recent updates include a freshly painted interior, refinished hardwood floors, bathroom upgrades, new carpet and a new family room skylight! A spacious kitchen with an open floor plan, and an eat-in dining area opens up to an oversized Family Room with brick fireplace, cathedral ceiling and separate entrance from the yard. Enjoy the privacy of your back yard from your attached 3 season sunroom that opens up to a large deck for entertaining. This home is in an ideal location and offers easy access to Black Rock Beach, Cohasset Village and the Greenbush Train Station. Showings begin Sunday. Open House on Sunday, September 17, 12:00pm-4:00pm All broker's customers will be honored.
Location
State MA
County Norfolk
Area North Cohasset
Zoning RB
Direction Jerusalem Rd to Forest Ave to 6 Heather Dr or N.Main St to Forest Ave to 6 Heather Dr
Rooms
Family Room Cathedral Ceiling(s), Flooring - Hardwood, Window(s) - Bay/Bow/Box
Basement Full, Partially Finished, Walk-Out Access, Interior Entry, Garage Access
Primary Bedroom Level Second
Dining Room Flooring - Hardwood
Kitchen Bathroom - Half, Flooring - Hardwood, Window(s) - Bay/Bow/Box, Dining Area, Balcony / Deck, Kitchen Island
Interior
Interior Features Home Office, Sun Room
Heating Baseboard, Oil
Cooling None
Flooring Wood, Tile, Carpet, Flooring - Wall to Wall Carpet
Fireplaces Number 1
Fireplaces Type Family Room
Exterior
Exterior Feature Porch - Screened, Deck
Garage Spaces 2.0
Community Features Public Transportation, Shopping, Pool, Tennis Court(s), Park, Walk/Jog Trails, T-Station
Waterfront Description Beach Front, Ocean, 3/10 to 1/2 Mile To Beach, Beach Ownership(Other (See Remarks))
Roof Type Shingle
Total Parking Spaces 4
Garage Yes
Building
Lot Description Corner Lot, Wooded
Foundation Concrete Perimeter
Sewer Private Sewer
Water Public
Others
Senior Community false
Read Less
Bought with Megan Belson • William Raveis R.E. & Home Services
GET MORE INFORMATION





