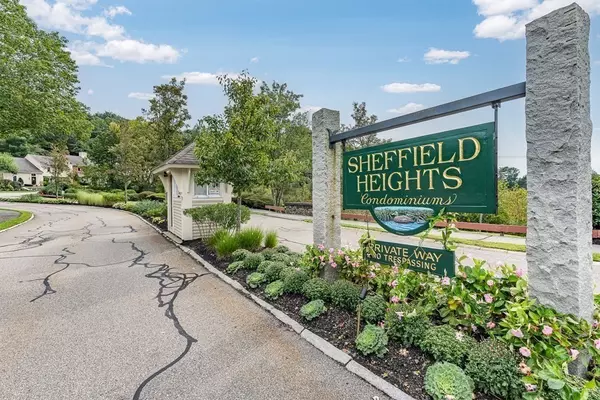For more information regarding the value of a property, please contact us for a free consultation.
305 Lewis O Gray Dr #305 Saugus, MA 01906
Want to know what your home might be worth? Contact us for a FREE valuation!

Our team is ready to help you sell your home for the highest possible price ASAP
Key Details
Sold Price $580,000
Property Type Condo
Sub Type Condominium
Listing Status Sold
Purchase Type For Sale
Square Footage 1,923 sqft
Price per Sqft $301
MLS Listing ID 73158976
Sold Date 10/10/23
Bedrooms 3
Full Baths 2
Half Baths 1
HOA Fees $533/mo
HOA Y/N true
Year Built 1984
Annual Tax Amount $5,444
Tax Year 2023
Property Sub-Type Condominium
Property Description
WELCOME TO SHEFFIELD HEIGHTS! Easy living on the Saugus/Melrose line. This 3 BR 2.5 B TOWNHOUSE offers TOTAL PRIVACY. Beautifully cared for and meticulously maintained the traditional 4 levels offer true comfort. The newer KITCHEN is well laid out for anyone that enjoys cooking, opened into the DINNING ROOM with beautiful tree lined PRIVATE views. This level is completed with a sunny Living Room and modern Bathroom. The 2nd floor with 2 Bed Rooms each enjoy an abundance of closets & freshly painted! This level also enjoys easy LAUNDRY and two lovely bathrooms. The top level is perfect as a 3rd Bed Room or private home office. The walk out Lower Level has a wonderful wood burning fireplace, a 7 x 10 storage room and makes a great cozy family room. This unit comes with two parking spots plus PLENTY of guest parking. Sheffield Heights is known as a well maintained, well managed and super convenient complex that includes a Club House, Inground Pool and 2 Tennis courts. 1 pet under 40 lbs.
Location
State MA
County Essex
Zoning NA
Direction LYNN FELLS PARKWAY
Rooms
Family Room Wood / Coal / Pellet Stove, Ceiling Fan(s), Flooring - Wall to Wall Carpet, Cable Hookup, Exterior Access, Recessed Lighting, Slider
Basement Y
Primary Bedroom Level Second
Dining Room Flooring - Hardwood, Deck - Exterior, Lighting - Overhead
Kitchen Flooring - Stone/Ceramic Tile, Peninsula
Interior
Interior Features Closet - Linen, Closet, Walk-in Storage, Center Hall
Heating Forced Air, Heat Pump, Electric
Cooling Central Air
Flooring Tile, Carpet, Hardwood, Flooring - Hardwood
Fireplaces Number 1
Appliance Range, Dishwasher, Disposal, Microwave, Refrigerator, Washer, Dryer, Utility Connections for Electric Range, Utility Connections for Electric Oven, Utility Connections for Electric Dryer
Laundry Washer Hookup, Laundry Closet, Second Floor, In Unit
Exterior
Exterior Feature Deck, Patio, Rain Gutters, Professional Landscaping
Community Features Pool, Tennis Court(s), Golf, Medical Facility, Highway Access
Utilities Available for Electric Range, for Electric Oven, for Electric Dryer
Roof Type Shingle
Total Parking Spaces 2
Garage No
Building
Story 4
Sewer Public Sewer
Water Public
Others
Pets Allowed Yes w/ Restrictions
Senior Community false
Read Less
Bought with JigSaw Team • Citylight Homes LLC




