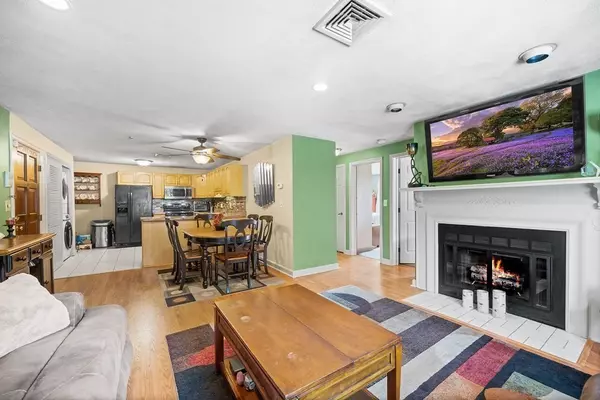For more information regarding the value of a property, please contact us for a free consultation.
5 Thomas St #P10 Saugus, MA 01906
Want to know what your home might be worth? Contact us for a FREE valuation!

Our team is ready to help you sell your home for the highest possible price ASAP
Key Details
Sold Price $400,000
Property Type Condo
Sub Type Condominium
Listing Status Sold
Purchase Type For Sale
Square Footage 1,175 sqft
Price per Sqft $340
MLS Listing ID 73158766
Sold Date 10/11/23
Bedrooms 2
Full Baths 2
HOA Fees $400/mo
HOA Y/N true
Year Built 1981
Annual Tax Amount $3,586
Tax Year 2023
Property Sub-Type Condominium
Property Description
This bright and sun filled corner unit is located in the desirable Hillview West Condo Complex. The open layout seamlessly connects the living area to the kitchen, providing a great flow for socializing and everyday living. Enjoy cozy evenings by the fireplace in this inviting living room, perfect for relaxation and entertaining. This unit offers two generously sized bedrooms, 2 full baths, central air and Pergo floors, providing ample space for rest and privacy. The primary bedroom features 2 closets, ensuite bath and a slider to the private balcony, perfect for enjoying your morning coffee or bask in the afternoon sun. The convenience of in-unit laundry makes daily chores a breeze. Deeded parking space right outside your door, and steps away to cabana and inground pool, also has extra storage space. Located in Saugus, MA, this unit offers easy access to local amenities, shopping, dining and much more. You don't want to miss this.
Location
State MA
County Essex
Zoning NA
Direction use GPS BUILDING 5B use back entrance of building
Rooms
Basement N
Primary Bedroom Level First
Dining Room Ceiling Fan(s), Flooring - Wood, Open Floorplan
Kitchen Flooring - Stone/Ceramic Tile, Open Floorplan, Wine Chiller
Interior
Heating Electric
Cooling Central Air
Flooring Tile, Carpet, Laminate
Fireplaces Number 1
Appliance Range, Dishwasher, Microwave, Refrigerator
Laundry First Floor, In Unit
Exterior
Exterior Feature Balcony
Pool Association, In Ground
Community Features Public Transportation, Shopping, Pool, Walk/Jog Trails, Highway Access, Public School
Roof Type Shingle
Total Parking Spaces 1
Garage No
Building
Story 1
Sewer Public Sewer
Water Public
Others
Senior Community false
Read Less
Bought with Witter & Witter Boston / Cape Cod Connection • Compass




