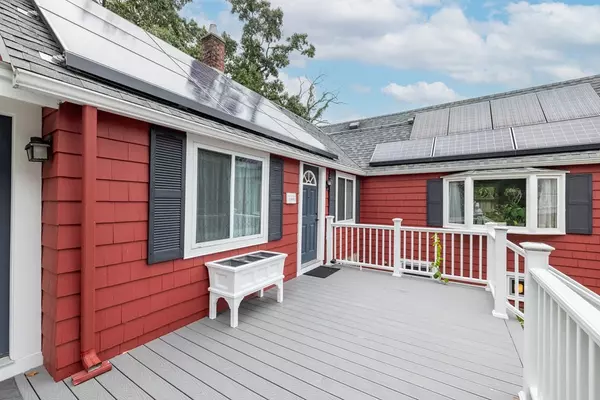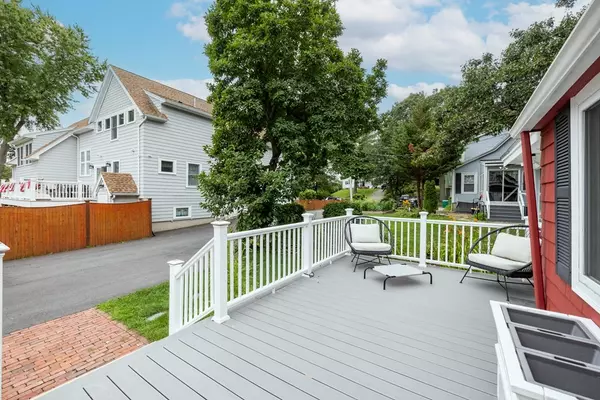For more information regarding the value of a property, please contact us for a free consultation.
355 Linwood St Lynn, MA 01905
Want to know what your home might be worth? Contact us for a FREE valuation!

Our team is ready to help you sell your home for the highest possible price ASAP
Key Details
Sold Price $565,000
Property Type Single Family Home
Sub Type Single Family Residence
Listing Status Sold
Purchase Type For Sale
Square Footage 972 sqft
Price per Sqft $581
MLS Listing ID 73150918
Sold Date 10/13/23
Style Ranch
Bedrooms 2
Full Baths 1
HOA Y/N false
Year Built 1890
Annual Tax Amount $4,773
Tax Year 2023
Lot Size 10,018 Sqft
Acres 0.23
Property Sub-Type Single Family Residence
Property Description
OPEN HOUSES CANCELLED! Nestled in a cozy neighborhood at the end of a dead-end st, this charming 2+ BR house directly abuts Lynn Woods. Built in 1890, this home blends original details w/modern updates. Recent renovations offer flexible, open layout. From the front deck, you are greeted by sun-filled entry w/exposed brick, flowing seamlessly to EIK w/open-shelving. Sunroom/office w/vaulted ceilings, wood beams & 9 windows. Large primary BR is serene, w/scenic views & seating/work area. Second BR perfect as guest rm/nursery. The full bath is sunny & features new vinyl floors, open shelves & modern black fixtures. LR has bay windows, built-in & recessed lights. Custom staircase leads to finished bonus rm (not inc. in sf) w/new windows & access to outdoor oasis with 10,000+ sf yard w/original stone fireplace. Unfinished attic w/1,000 sf potential living space. Amenities/updates: freshly painted, new hw floors, Miele w/d, 200 amps, shed & solar panels.
Location
State MA
County Essex
Zoning R2
Direction Parkland Ave to Linwood
Rooms
Basement Full, Partially Finished, Walk-Out Access, Interior Entry
Primary Bedroom Level Main, First
Main Level Bedrooms 2
Kitchen Flooring - Hardwood, Dining Area, Lighting - Overhead
Interior
Interior Features Vaulted Ceiling(s), Wainscoting, Lighting - Overhead, Recessed Lighting, Lighting - Sconce, Closet, Sun Room, Foyer, Bonus Room, Internet Available - Unknown
Heating Hot Water, Steam, Oil
Cooling Window Unit(s)
Flooring Vinyl, Carpet, Hardwood, Flooring - Hardwood, Flooring - Wall to Wall Carpet
Appliance Range, Refrigerator, Washer, Dryer, Utility Connections for Electric Range, Utility Connections for Electric Dryer
Laundry Electric Dryer Hookup, Washer Hookup, First Floor
Exterior
Exterior Feature Deck - Composite, Storage, Garden, Other
Community Features Shopping, Park, Walk/Jog Trails, Conservation Area, Highway Access
Utilities Available for Electric Range, for Electric Dryer, Washer Hookup
View Y/N Yes
View Scenic View(s)
Roof Type Shingle
Total Parking Spaces 8
Garage No
Building
Lot Description Wooded
Foundation Concrete Perimeter, Stone
Sewer Public Sewer
Water Public
Architectural Style Ranch
Others
Senior Community false
Acceptable Financing Contract
Listing Terms Contract
Read Less
Bought with Xavier Cole • eXp Realty
GET MORE INFORMATION





