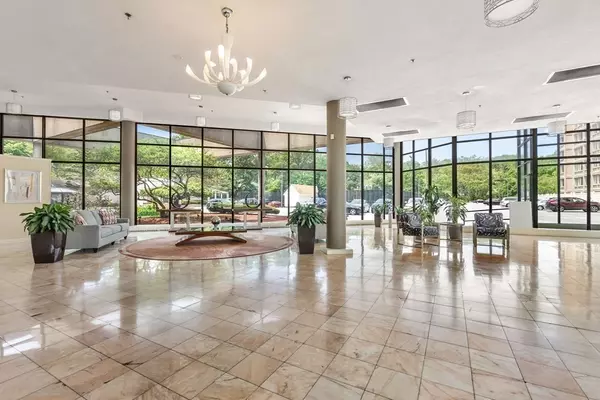For more information regarding the value of a property, please contact us for a free consultation.
250 Hammond Pond Pkwy #1405S Newton, MA 02467
Want to know what your home might be worth? Contact us for a FREE valuation!

Our team is ready to help you sell your home for the highest possible price ASAP
Key Details
Sold Price $829,000
Property Type Condo
Sub Type Condominium
Listing Status Sold
Purchase Type For Sale
Square Footage 1,285 sqft
Price per Sqft $645
MLS Listing ID 73147359
Sold Date 10/13/23
Bedrooms 2
Full Baths 2
HOA Fees $898/mo
HOA Y/N true
Year Built 1978
Annual Tax Amount $7,004
Tax Year 2023
Lot Size 17.480 Acres
Acres 17.48
Property Description
Beautiful move-in ready 2 bedroom | 2 bath condo in sought after Towers of Chestnut Hill. Sunny and spacious, this unit has amazing views of the Boston skyline!! The primary bedroom has a walk-in shower and a walk-in closet. The condo includes a second bedroom, a second full bathroom, laundry in unit and a 1 car deeded underground parking space The living room and dining area is an expansive space with an adjoining enclosed balcony. Just down the hall is the 14th floor residential club room/lounge. Other amenities include an indoor pool, tennis courts, game room & exercise room. The Towers is a luxury building situated on 17.48 acres of magnificent grounds adjacent to the Chestnut Hill Mall with dining and shops There is 24-hour on-site security and a concierge. Schedule a viewing now: this home is likely to sell fast.
Location
State MA
County Middlesex
Zoning MR4
Direction Route 9 to Hammond Pond Parkway to Chestnut Hill Towers
Rooms
Basement N
Primary Bedroom Level First
Dining Room Flooring - Wall to Wall Carpet, Balcony - Interior
Kitchen Flooring - Laminate
Interior
Interior Features Closet, Entrance Foyer
Heating Forced Air
Cooling Central Air
Flooring Tile, Carpet, Laminate, Flooring - Hardwood
Appliance Range, Dishwasher, Refrigerator, Freezer, Washer, Dryer, Utility Connections for Electric Dryer
Laundry Electric Dryer Hookup, First Floor, In Unit, Washer Hookup
Exterior
Exterior Feature Balcony, City View(s), Tennis Court(s)
Garage Spaces 1.0
Pool Association, Indoor, Heated
Community Features Public Transportation, Shopping, Pool, Tennis Court(s), Medical Facility, House of Worship, T-Station
Utilities Available for Electric Dryer, Washer Hookup
Waterfront false
View Y/N Yes
View City
Roof Type Rubber
Garage Yes
Building
Story 1
Sewer Public Sewer
Water Public
Schools
Elementary Schools Bowen
Middle Schools Oak Hill
High Schools Newton South
Others
Pets Allowed No
Senior Community false
Read Less
Bought with Tristan R. Rushton • Arborview Realty Inc.
GET MORE INFORMATION





