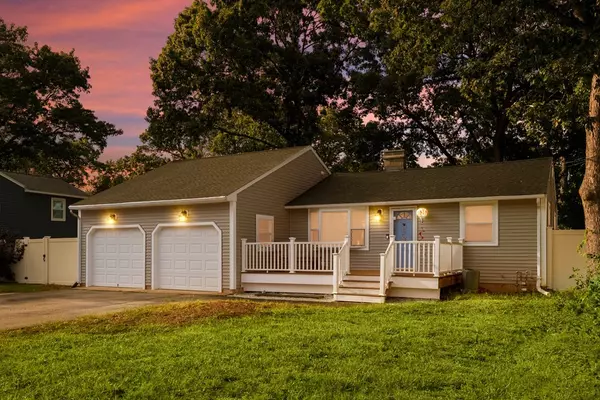For more information regarding the value of a property, please contact us for a free consultation.
66 Elm Ave Lowell, MA 01852
Want to know what your home might be worth? Contact us for a FREE valuation!

Our team is ready to help you sell your home for the highest possible price ASAP
Key Details
Sold Price $525,000
Property Type Single Family Home
Sub Type Single Family Residence
Listing Status Sold
Purchase Type For Sale
Square Footage 972 sqft
Price per Sqft $540
MLS Listing ID 73161394
Sold Date 10/19/23
Style Ranch
Bedrooms 2
Full Baths 1
HOA Y/N false
Year Built 1956
Annual Tax Amount $5,080
Tax Year 2023
Lot Size 7,405 Sqft
Acres 0.17
Property Description
Nestled on the Tewksbury line, just moments from the convenience of I-495, this fully updated 2-bedroom, 1-bathroom residence welcomes you with a delightful blend of modern comfort and classic New England charm. With meticulous attention to detail and a host of recent upgrades, this home promises a lifestyle of ease and sophistication. Step inside to discover a beautifully renovated interior that exudes warmth and modernity. Gleaming new hardwood flooring flows throughout the open concept living spaces, creating a seamless transition between rooms. Natural light pours in through the new bay window, illuminating the spacious living area. The heart of this home is the gourmet kitchen with new granite counter tops, backsplash and stainless steel appliances. This home features a new roof, brand new HVAC system, remodeled bathroom, new back deck, new vinyl fence providing perfect space for outside entertaining. Don't miss your chance to make this meticulously updated residence your own!
Location
State MA
County Middlesex
Area South Lowell
Zoning TSF
Direction GPS
Rooms
Family Room Ceiling Fan(s), Flooring - Hardwood, French Doors, Deck - Exterior, Exterior Access
Basement Full, Bulkhead, Unfinished
Primary Bedroom Level Main, First
Kitchen Flooring - Hardwood, Dining Area, Countertops - Stone/Granite/Solid, Lighting - Overhead
Interior
Heating Natural Gas
Cooling Central Air
Flooring Tile, Hardwood
Fireplaces Number 1
Fireplaces Type Family Room
Appliance Range, Dishwasher, Microwave, Refrigerator, Washer, Dryer, Utility Connections for Electric Range
Exterior
Exterior Feature Porch, Deck - Wood, Storage, Sprinkler System, Screens, Fenced Yard
Garage Spaces 2.0
Fence Fenced/Enclosed, Fenced
Community Features Public Transportation, Shopping, Pool, Tennis Court(s), Park, Stable(s), Golf, Medical Facility, Laundromat, Highway Access, House of Worship, Private School, Public School, T-Station, University
Utilities Available for Electric Range
Waterfront false
Roof Type Shingle
Total Parking Spaces 4
Garage Yes
Building
Foundation Block
Sewer Public Sewer
Water Public
Others
Senior Community false
Read Less
Bought with Louise Knight • eXp Realty
GET MORE INFORMATION





