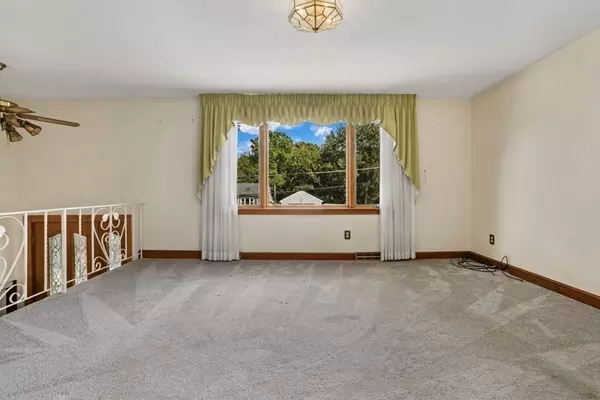For more information regarding the value of a property, please contact us for a free consultation.
1 Elizabeth Ct Saugus, MA 01906
Want to know what your home might be worth? Contact us for a FREE valuation!

Our team is ready to help you sell your home for the highest possible price ASAP
Key Details
Sold Price $610,000
Property Type Single Family Home
Sub Type Single Family Residence
Listing Status Sold
Purchase Type For Sale
Square Footage 1,764 sqft
Price per Sqft $345
MLS Listing ID 73161715
Sold Date 10/20/23
Bedrooms 4
Full Baths 2
HOA Y/N false
Year Built 1968
Annual Tax Amount $6,000
Tax Year 2023
Lot Size 10,018 Sqft
Acres 0.23
Property Sub-Type Single Family Residence
Property Description
Located on a corner lot in a great residential neighborhood on a cul-de-sac, this 3+ bedroom, 2 bathroom Split ranch offers one level living with bonus living space in the finished lower level. Bring your design ideas and give this home your personal touch. The large living room is open to the formal dining room and kitchen. Three good size bedrooms with double closets and a tiled bath complete the upper level. Lower level offers a family room with a wood burning fireplace and a full bath. There is also a spacious home office and 4th bedroom with two closets, one of which is cedar. Large level lot with a shed and plenty of room to play and entertain. Gas cooking, heat & hot water. Roof 2006. Close to shops and restaurants. Great commuter location with quick access to Logan Airport, Boston, public transportation, Rt 1, Rt 95, Rt 93 and points North & South. Great chance to buy into Saugus! Will not qualify for FHA financing.
Location
State MA
County Essex
Zoning NA
Direction Essex St to Pennybrook Rd to Elizabeth Ct
Rooms
Family Room Flooring - Wall to Wall Carpet
Basement Full, Partially Finished, Walk-Out Access, Interior Entry
Primary Bedroom Level First
Dining Room Flooring - Wall to Wall Carpet
Kitchen Ceiling Fan(s), Flooring - Laminate, Dining Area, Exterior Access
Interior
Interior Features Home Office
Heating Forced Air, Natural Gas
Cooling Central Air
Flooring Tile, Vinyl, Carpet, Flooring - Wall to Wall Carpet
Fireplaces Number 1
Fireplaces Type Family Room
Appliance Range, Dishwasher, Disposal, Refrigerator, Dryer, Utility Connections for Gas Range, Utility Connections for Gas Oven, Utility Connections for Electric Dryer
Laundry Electric Dryer Hookup, Washer Hookup, In Basement
Exterior
Exterior Feature Porch, Rain Gutters, Storage
Community Features Public Transportation, Shopping, Walk/Jog Trails, Golf, Medical Facility, Laundromat, Highway Access, House of Worship, Private School, Public School, T-Station
Utilities Available for Gas Range, for Gas Oven, for Electric Dryer, Washer Hookup
Roof Type Shingle
Total Parking Spaces 2
Garage No
Building
Lot Description Cul-De-Sac, Corner Lot, Level
Foundation Concrete Perimeter
Sewer Public Sewer
Water Public
Schools
Middle Schools Sms
High Schools Shs
Others
Senior Community false
Acceptable Financing Contract
Listing Terms Contract
Read Less
Bought with Team Sonia Rollins & Associates • EXIT Premier Real Estate




