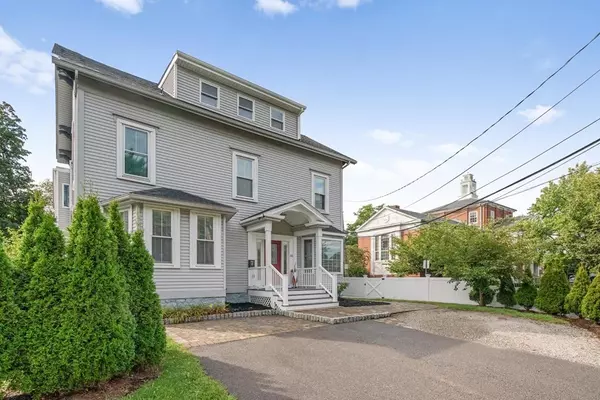For more information regarding the value of a property, please contact us for a free consultation.
355 Walnut St #1 Newton, MA 02460
Want to know what your home might be worth? Contact us for a FREE valuation!

Our team is ready to help you sell your home for the highest possible price ASAP
Key Details
Sold Price $1,275,000
Property Type Condo
Sub Type Condominium
Listing Status Sold
Purchase Type For Sale
Square Footage 3,700 sqft
Price per Sqft $344
MLS Listing ID 73159576
Sold Date 10/18/23
Bedrooms 5
Full Baths 4
Half Baths 1
HOA Fees $120/mo
HOA Y/N true
Year Built 1920
Annual Tax Amount $12,798
Tax Year 2023
Lot Size 7,405 Sqft
Acres 0.17
Property Description
Spectacular 2016 full renovation, this townhouse is in the heart of Newtonville. Soaring ceilings & walls of glass,allows for an abundance of natural light. The fabulous open floor plan is well suited for today’s style of living. Superb cooks’ kitchen, offers lots of cabinet storage, SS appliances, including a wolf six burner stove & a center island. The open space can accommodate large gatherings in the adjacent dining/living room. 10 ft ceilings & beautiful wood detailing are among the special features of this home. The 2nd floor has a beautiful master suite, w/en suite bath featuring a double vanity, soaking tub & glass enclosed shower. 2 additional bedrooms, full bath & laundry complete this level. The 3rd floor has 2 large bedrooms & a full bath. The LL is perfect for play/ gym or family room space, there is also a full bath. Fabulous location within a short distance to shops, restaurants & train. Close to highways & to NNHS. Ample parking in the driveway. Nice enclosed yard.
Location
State MA
County Middlesex
Zoning MR1
Direction The Corner of Walnut Street/Walnut Place, Newtonville
Rooms
Family Room Bathroom - Full, Flooring - Wall to Wall Carpet, Recessed Lighting
Basement Y
Primary Bedroom Level Second
Dining Room Flooring - Wood, Open Floorplan, Recessed Lighting, Crown Molding
Kitchen Flooring - Wood, Dining Area, Countertops - Stone/Granite/Solid, Kitchen Island, Cabinets - Upgraded, Open Floorplan, Recessed Lighting, Stainless Steel Appliances, Gas Stove, Lighting - Pendant, Crown Molding
Interior
Interior Features Bathroom - Full, Bathroom - Tiled With Shower Stall, Recessed Lighting, Lighting - Pendant, Lighting - Overhead, Bathroom, Mud Room
Heating Central, Forced Air, Natural Gas
Cooling Central Air
Flooring Wood, Stone / Slate, Engineered Hardwood, Flooring - Laminate, Flooring - Stone/Ceramic Tile
Appliance Range, Dishwasher, Disposal, Microwave, Refrigerator, Washer, Dryer, Utility Connections for Gas Range
Laundry Second Floor, In Unit
Exterior
Exterior Feature Fenced Yard, Rain Gutters
Fence Fenced
Community Features Public Transportation, Shopping, Highway Access, House of Worship, Public School
Utilities Available for Gas Range
Waterfront false
Roof Type Shingle
Total Parking Spaces 3
Garage No
Building
Story 4
Sewer Public Sewer
Water Public
Schools
Elementary Schools Cabot
Middle Schools Day
High Schools Nnhs
Others
Pets Allowed Yes
Senior Community false
Read Less
Bought with The Jeff Groper Group • Coldwell Banker Realty - Newton
GET MORE INFORMATION





