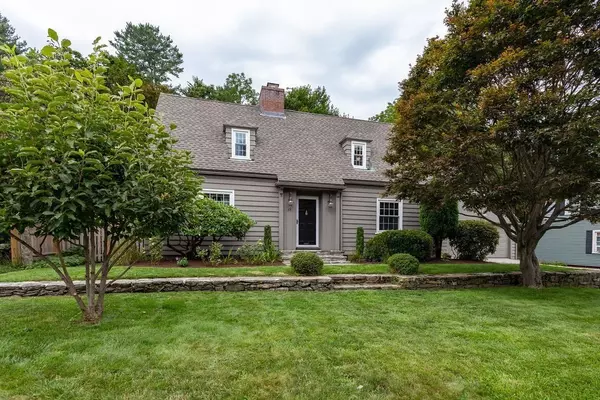For more information regarding the value of a property, please contact us for a free consultation.
55 Holden St Worcester, MA 01605
Want to know what your home might be worth? Contact us for a FREE valuation!

Our team is ready to help you sell your home for the highest possible price ASAP
Key Details
Sold Price $557,500
Property Type Single Family Home
Sub Type Single Family Residence
Listing Status Sold
Purchase Type For Sale
Square Footage 1,741 sqft
Price per Sqft $320
MLS Listing ID 73151331
Sold Date 10/24/23
Style Cape
Bedrooms 3
Full Baths 2
HOA Y/N false
Year Built 1948
Annual Tax Amount $5,795
Tax Year 2023
Lot Size 0.660 Acres
Acres 0.66
Property Sub-Type Single Family Residence
Property Description
Multiple Offers - Offer Deadline is Monday 8/28 at 5pm - A rare find! Don't miss this lovely cape in one of the most sought-after areas of Worcester. Beautifully maintained, this home is a wonderful mix of elegance and charm. Entering through a welcoming mudroom, the home features polished hardwood floors and an updated kitchen with granite countertops and SS appliances (2019). The front-to-back fireplaced living room is spacious and grand, extending to a screened-in porch with panoramic views of the beautifully manicured backyard. You will love taking in the lush, private garden scene over your morning coffee. With three bedrooms, a dining room, and an office, there is room for everyone, including TONS of storage in the basement, attic, garage, and shed. Updates include new roof, windows, and new gas boiler (2016), refinished hardwood floors and foam attic insulation (2019). The basement features a heated, partially finished den for movie nights, a laundry room, and a workshop
Location
State MA
County Worcester
Area Indian Lake
Zoning RS-7
Direction Shore Drive to Holden St or Grove St to Holden St.
Rooms
Basement Full, Partially Finished, Walk-Out Access, Sump Pump, Concrete
Primary Bedroom Level Second
Interior
Interior Features Internet Available - Broadband
Heating Hot Water, Natural Gas
Cooling Window Unit(s)
Flooring Tile, Hardwood
Fireplaces Number 2
Appliance Range, Dishwasher, Microwave, Refrigerator, Freezer, Washer, Dryer, Utility Connections for Electric Range, Utility Connections for Electric Oven, Utility Connections for Electric Dryer
Laundry In Basement, Washer Hookup
Exterior
Exterior Feature Porch, Porch - Screened, Patio, Storage, Professional Landscaping, Garden
Garage Spaces 1.0
Community Features Public Transportation, Shopping, Park, Walk/Jog Trails, Golf, Medical Facility, Laundromat, Highway Access, House of Worship, Private School, Public School, University
Utilities Available for Electric Range, for Electric Oven, for Electric Dryer, Washer Hookup
Waterfront Description Beach Front, Lake/Pond, 3/10 to 1/2 Mile To Beach, Beach Ownership(Public)
Roof Type Shingle
Total Parking Spaces 6
Garage Yes
Building
Lot Description Gentle Sloping, Level
Foundation Stone
Sewer Public Sewer
Water Public
Architectural Style Cape
Others
Senior Community false
Read Less
Bought with The Jarboe Group • Keller Williams Realty Greater Worcester




