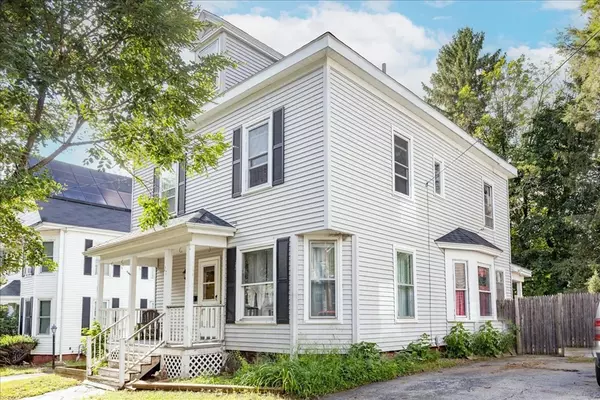For more information regarding the value of a property, please contact us for a free consultation.
27 9th Ave Haverhill, MA 01830
Want to know what your home might be worth? Contact us for a FREE valuation!

Our team is ready to help you sell your home for the highest possible price ASAP
Key Details
Sold Price $427,000
Property Type Single Family Home
Sub Type Single Family Residence
Listing Status Sold
Purchase Type For Sale
Square Footage 2,168 sqft
Price per Sqft $196
MLS Listing ID 73158953
Sold Date 10/25/23
Style Colonial
Bedrooms 5
Full Baths 2
Half Baths 1
HOA Y/N false
Year Built 1900
Annual Tax Amount $4,211
Tax Year 2023
Lot Size 6,098 Sqft
Acres 0.14
Property Description
Looking to customize your living space to your preferences? Want to increase the potential for future value appreciation? Then this 5 beds/2.5 baths single family home is a great opportunity for you! While it requires some TLC, it holds great potential, featuring high ceilings, a spacious layout, 3 floors of generous living area, adorable yard and fantastic location. Bring your ideas! The 1st floor has a kitchen, formal living and dining rooms with butlers pantry setup, and a half bath for convenience. The 2nd floor features 4 spacious bedrooms and a full bath. The 3rd floor represents a bright primary suite with skylights, promising a private and comfortable retreat! Having newer, converted to gas, heating system (approx. 3 years old), young roof of about 5 years old, fenced in yard & being minutes away to major highways (495, 125), amenities & train station, makes converting this house to your DREAM HOME so appealing & justified. Do not miss out! *Sold AS IS.
Location
State MA
County Essex
Zoning Res
Direction Main st to 9th Ave
Rooms
Basement Full, Unfinished
Primary Bedroom Level Third
Dining Room Ceiling Fan(s), Flooring - Wood, Window(s) - Bay/Bow/Box
Kitchen Flooring - Wood
Interior
Heating Baseboard, Natural Gas
Cooling None
Flooring Wood, Tile, Laminate
Appliance Range, Dishwasher, Refrigerator, Washer, Utility Connections for Electric Range, Utility Connections for Gas Dryer
Laundry In Basement
Exterior
Exterior Feature Porch, Fenced Yard
Fence Fenced/Enclosed, Fenced
Community Features Public Transportation, Shopping, Park, Walk/Jog Trails, Laundromat, Highway Access, T-Station
Utilities Available for Electric Range, for Gas Dryer
Waterfront false
Roof Type Shingle
Total Parking Spaces 4
Garage No
Building
Lot Description Level
Foundation Stone
Sewer Public Sewer
Water Public
Schools
Elementary Schools Walnut/Pentucke
Middle Schools Whittier
High Schools High
Others
Senior Community false
Read Less
Bought with Alton Phouvong • eXp Realty
GET MORE INFORMATION





