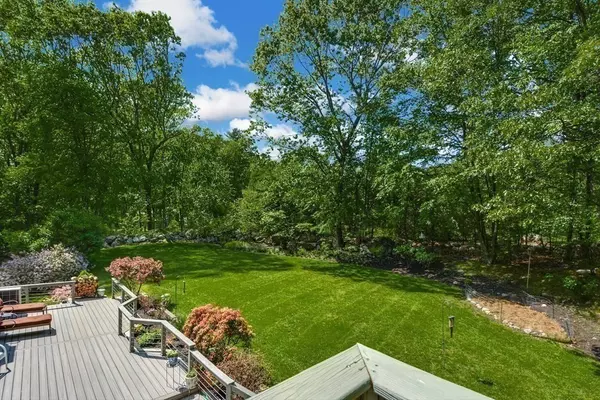For more information regarding the value of a property, please contact us for a free consultation.
172 Bedford Rd Lincoln, MA 01773
Want to know what your home might be worth? Contact us for a FREE valuation!

Our team is ready to help you sell your home for the highest possible price ASAP
Key Details
Sold Price $1,499,000
Property Type Single Family Home
Sub Type Single Family Residence
Listing Status Sold
Purchase Type For Sale
Square Footage 3,941 sqft
Price per Sqft $380
MLS Listing ID 73118136
Sold Date 10/27/23
Style Colonial
Bedrooms 5
Full Baths 2
Half Baths 1
HOA Y/N false
Year Built 1970
Annual Tax Amount $16,932
Tax Year 2023
Lot Size 4.910 Acres
Acres 4.91
Property Sub-Type Single Family Residence
Property Description
Privacy on a stunning lot enhanced by perennial gardens, flowering trees. Kitchen with cherry cabinetry, center island, quartzite countertops, and stainless-steel appliances. Open family room floor plan with wood stove and French doors leading to an exceptional full-length, composite rear deck. Formal dining room with access to a screened-in porch and formal living room with wood-burning fireplace. First floor bonus room offers options for your lifestyle. Spacious primary suite with hardwood, vaulted ceiling, skylight, and access to private roof deck! Large primary bath with jacuzzi tub and oversized shower with glass enclosure. Four spacious additional bedrooms complimented by a full bath completes the second level. Finished, walk-out lower level with fireplace, storage, and workshop. Newer replacement windows, Bosch gas high efficiency boiler, backup generator; more! Setback 350'+ from the road, less than 1 mile from Rt. 2, and direct access to Minuteman National Park!
Location
State MA
County Middlesex
Zoning R1
Direction North Great Rd to Bedford Rd
Rooms
Family Room Wood / Coal / Pellet Stove, Flooring - Hardwood, Deck - Exterior, Open Floorplan, Recessed Lighting
Basement Full, Partially Finished, Walk-Out Access, Garage Access, Sump Pump
Primary Bedroom Level Second
Dining Room Flooring - Hardwood, Chair Rail, Exterior Access
Kitchen Flooring - Stone/Ceramic Tile, Dining Area, Countertops - Stone/Granite/Solid, Kitchen Island, Cabinets - Upgraded, Exterior Access, Open Floorplan, Recessed Lighting
Interior
Interior Features Closet, Home Office, Bonus Room, Exercise Room, Central Vacuum
Heating Baseboard, Natural Gas, Wood Stove, Fireplace
Cooling Ductless
Flooring Tile, Carpet, Hardwood, Flooring - Hardwood, Flooring - Wall to Wall Carpet
Fireplaces Number 3
Fireplaces Type Living Room
Appliance Oven, Dishwasher, Microwave, Countertop Range, Refrigerator, Washer, Dryer, Vacuum System, Plumbed For Ice Maker, Utility Connections for Gas Range, Utility Connections for Electric Oven, Utility Connections for Gas Dryer
Laundry First Floor, Washer Hookup
Exterior
Exterior Feature Porch - Screened, Deck - Composite, Balcony, Storage, Sprinkler System, Garden, Stone Wall
Garage Spaces 2.0
Community Features Walk/Jog Trails, Conservation Area, Highway Access, Sidewalks
Utilities Available for Gas Range, for Electric Oven, for Gas Dryer, Washer Hookup, Icemaker Connection, Generator Connection
View Y/N Yes
View Scenic View(s)
Roof Type Shingle, Shake
Total Parking Spaces 8
Garage Yes
Building
Lot Description Wooded, Gentle Sloping, Marsh
Foundation Concrete Perimeter
Sewer Private Sewer
Water Public
Architectural Style Colonial
Schools
Elementary Schools Lincoln
Middle Schools Lincoln
High Schools Lsrhs
Others
Senior Community false
Read Less
Bought with Kelly Pace • Chinatti Realty Group, Inc.
GET MORE INFORMATION





