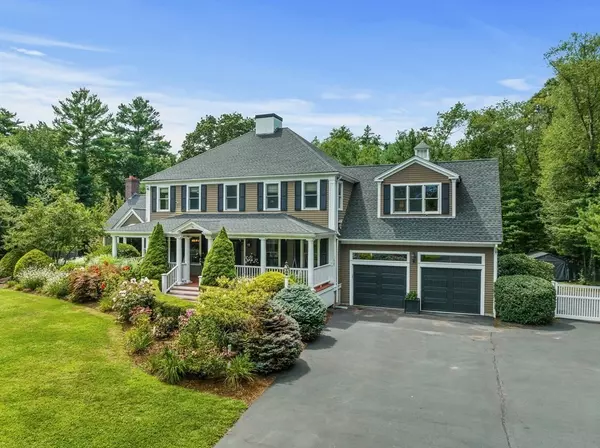For more information regarding the value of a property, please contact us for a free consultation.
171 River Rd Hanover, MA 02339
Want to know what your home might be worth? Contact us for a FREE valuation!

Our team is ready to help you sell your home for the highest possible price ASAP
Key Details
Sold Price $1,500,000
Property Type Single Family Home
Sub Type Single Family Residence
Listing Status Sold
Purchase Type For Sale
Square Footage 4,537 sqft
Price per Sqft $330
MLS Listing ID 73149164
Sold Date 10/31/23
Style Colonial
Bedrooms 4
Full Baths 4
Half Baths 1
HOA Y/N false
Year Built 1997
Annual Tax Amount $15,572
Tax Year 2022
Lot Size 4.830 Acres
Acres 4.83
Property Description
Beautifully sited on nearly 5 PRIVATE acres in a premier cul-de-sac, this unbelievable 4-Bedroom Colonial w/ exceptional workmanship & custom finishes has an impressive floor plan designed to host the whole family. The sunlit Fanueil chef's kitchen w/pantry & custom island opens to a great room w/stone fireplace & screened sunroom overlooking the magnificent backyard. Formal dining & sitting room, 1/2 bath, laundry & mudroom complete the 1st floor. Head upstairs to the primary suite w/multiple custom-built closets & a gorgeous new tiled bath w/a soaking tub & a separate home gym (& yet another bath), 3 add’l bedrooms, guest bath & 3rd flr walkup. You’ll LOVE the full walkout LL w/media room, kitchen, bar & full bath leading out to a SPECTACULAR private back yard w/a resort-level pool patios, cabana w/TV, outdoor kitchen, mature plantings & walking trails. Meticulously maintained, home truly sets the bar! The lower level is a perfect in-law or au pair space. New roof, windows & systems.
Location
State MA
County Plymouth
Zoning Res
Direction River Road
Rooms
Family Room Vaulted Ceiling(s), Flooring - Hardwood
Basement Full, Finished, Walk-Out Access, Interior Entry, Sump Pump, Concrete
Primary Bedroom Level Second
Dining Room Flooring - Hardwood
Kitchen Flooring - Hardwood, Pantry, Countertops - Stone/Granite/Solid, Kitchen Island, Cabinets - Upgraded, Open Floorplan, Recessed Lighting, Stainless Steel Appliances, Gas Stove
Interior
Interior Features Bathroom - 3/4, Bathroom - With Shower Stall, Closet, Closet/Cabinets - Custom Built, Dining Area, Pantry, Countertops - Stone/Granite/Solid, Kitchen Island, Open Floor Plan, Recessed Lighting, Bathroom, Exercise Room, Kitchen, Office, Media Room, Sun Room
Heating Baseboard, Oil
Cooling Central Air
Flooring Wood, Tile, Hardwood, Flooring - Stone/Ceramic Tile
Fireplaces Number 1
Fireplaces Type Family Room
Appliance Range, Dishwasher, Microwave, Refrigerator, Stainless Steel Appliance(s), Utility Connections for Gas Range, Utility Connections for Gas Oven
Laundry First Floor, Washer Hookup
Exterior
Exterior Feature Porch, Porch - Screened, Deck, Patio, Pool - Inground, Cabana, Rain Gutters, Hot Tub/Spa, Professional Landscaping, Sprinkler System, Decorative Lighting, Fenced Yard, Outdoor Shower
Garage Spaces 4.0
Fence Fenced/Enclosed, Fenced
Pool In Ground
Community Features Public Transportation, Shopping, Pool, Tennis Court(s), Park, Walk/Jog Trails, Stable(s), Bike Path, Conservation Area, Highway Access, Public School
Utilities Available for Gas Range, for Gas Oven, Washer Hookup, Generator Connection
Waterfront false
View Y/N Yes
View Scenic View(s)
Roof Type Shingle
Total Parking Spaces 10
Garage Yes
Private Pool true
Building
Lot Description Cul-De-Sac, Corner Lot, Wooded, Level
Foundation Concrete Perimeter
Sewer Inspection Required for Sale
Water Public
Schools
Elementary Schools Cedar Center
Middle Schools Hms
High Schools Hhs
Others
Senior Community false
Read Less
Bought with Jennifer M. Keenan • Keller Williams Realty Boston Northwest
GET MORE INFORMATION





