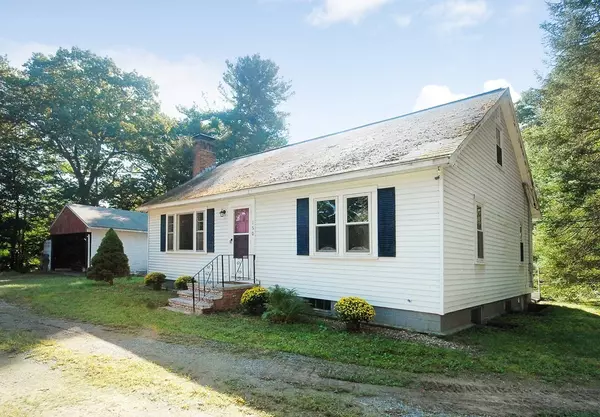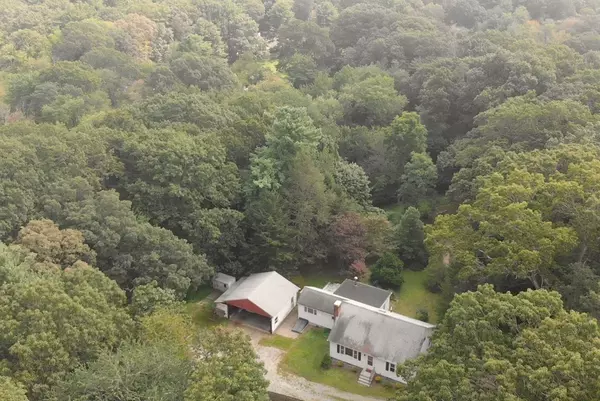For more information regarding the value of a property, please contact us for a free consultation.
150 Lincoln Rd Lincoln, MA 01773
Want to know what your home might be worth? Contact us for a FREE valuation!

Our team is ready to help you sell your home for the highest possible price ASAP
Key Details
Sold Price $801,000
Property Type Single Family Home
Sub Type Single Family Residence
Listing Status Sold
Purchase Type For Sale
Square Footage 1,848 sqft
Price per Sqft $433
MLS Listing ID 73158758
Sold Date 10/31/23
Style Cape
Bedrooms 4
Full Baths 2
Half Baths 1
HOA Y/N false
Year Built 1959
Annual Tax Amount $13,824
Tax Year 2023
Lot Size 2.080 Acres
Acres 2.08
Property Sub-Type Single Family Residence
Property Description
Attention Builders and End-Users - zoned for Multifamily! Tucked away down a long private drive yet a stone's throw from the train, shopping and restaurants, sited on over 2 acres of land, this charming cape is not to be missed! Filled with possibility the main floor features 2 bedrooms, 1.5 baths, large eat in kitchen, open plan living room and a dining room that flows into a light-filled family room. 2 additional bedrooms upstairs provide more creative alternatives. The walk out lower level offers endless options with partially finished rooms, a full bath, workroom and storage rooms. Bring your creativity and vision to apply your cosmetic touches, updates and/or expand. Ideal for builders, families or those desiring one floor living. First time on the market and an estate sale, this home is sold as is. Exceptional value, fabulous location and endless options are yours! Don't miss this one!
Location
State MA
County Middlesex
Zoning Res 2
Direction GPS -Lincoln Road to long private drive. Please drive slowly and park on right. 150 is last house.
Rooms
Family Room Wood / Coal / Pellet Stove, Flooring - Laminate, Deck - Exterior, Slider
Basement Full, Walk-Out Access, Interior Entry
Primary Bedroom Level First
Dining Room Flooring - Hardwood, Lighting - Overhead
Kitchen Flooring - Stone/Ceramic Tile, Window(s) - Picture, Deck - Exterior, Slider
Interior
Heating Baseboard, Oil
Cooling None
Flooring Tile, Carpet, Laminate, Hardwood
Fireplaces Number 2
Appliance Range, Dishwasher, Refrigerator, Utility Connections for Electric Range, Utility Connections for Electric Oven
Laundry In Basement
Exterior
Exterior Feature Deck, Storage
Garage Spaces 2.0
Community Features Public Transportation, Shopping, Walk/Jog Trails, Bike Path, Conservation Area, Highway Access, House of Worship, Public School, T-Station, Sidewalks
Utilities Available for Electric Range, for Electric Oven
Roof Type Shingle
Total Parking Spaces 6
Garage Yes
Building
Lot Description Wooded
Foundation Block
Sewer Private Sewer
Water Public
Architectural Style Cape
Schools
Elementary Schools Lincoln Complex
Middle Schools Lincoln Complex
High Schools Lshs
Others
Senior Community false
Acceptable Financing Contract
Listing Terms Contract
Read Less
Bought with Dolores Granato • Barrett Sotheby's International Realty
GET MORE INFORMATION





